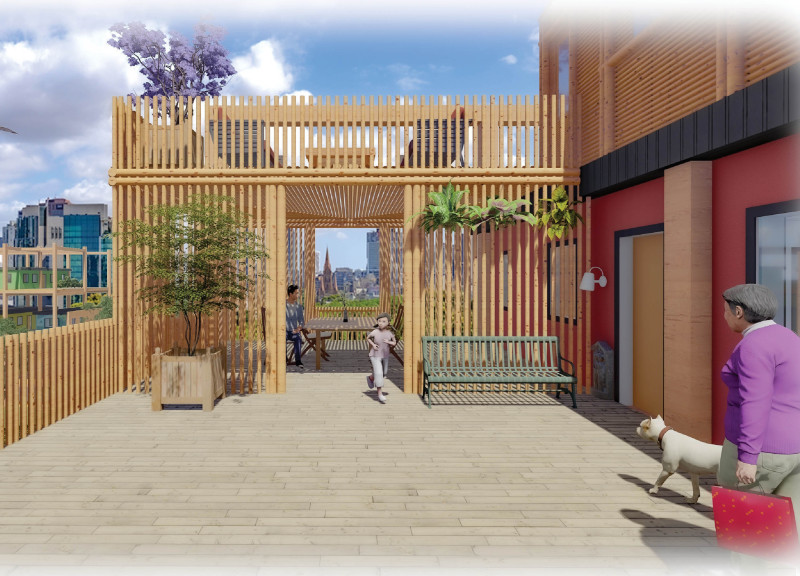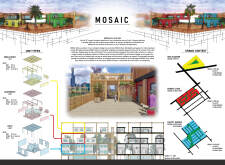5 key facts about this project
The overall architectural strategy utilizes a modular framework that allows for various configurations and adaptability over time. This flexibility is a core feature of MOSAIC, promoting an environment where individual needs and community dynamics can coalesce harmoniously. The use of prefabricated components lays the groundwork for efficient assembly on-site, reducing construction time and costs while ensuring a high standard of quality that is vital in meeting the urgent housing needs of the area.
A notable aspect of the project is its attention to materiality. The architectural design incorporates an array of sustainable materials, including timber, steel, glass, concrete, and composite materials. These elements are chosen not only for their structural integrity but also for their environmental footprint. This careful selection contributes to the project's overarching goal of minimizing ecological impact, ensuring that the living spaces remain both functional and environmentally conscious.
The layout of MOSAIC is particularly designed to foster community engagement. Communal areas are integrated within the project, providing residents with spaces for social interaction, recreation, and communal activities, while individual units maintain a sense of privacy. This duality is crucial in nurturing a sense of belonging, as residents can enjoy the benefits of community life without sacrificing personal space.
MOSAIC also reflects an understanding of the urban context in which it resides. Proximity to public transport and local amenities enhances its viability as a residential environment, making it accessible for a wide range of residents, from young families to single professionals. This connectivity is an essential factor in its design, ensuring that inhabitants can maintain their urban lifestyles while feeling at home in their living spaces.
Distinctively, the project encourages personalization of the units, allowing residents to infuse their cultural identities into their living environments. This aspect reinforces the notion of community, as personal expressions contribute to the shared narrative of the neighborhood. The design fosters an atmosphere of inclusivity that honors the varied backgrounds of its inhabitants, making it a representation of the city’s demographic richness.
Green spaces within MOSAIC are deliberately designed to enhance the living experience while reinforcing sustainable practices. Landscaped areas not only provide aesthetic benefits but also serve as spaces for urban gardening and social gatherings. These outdoor elements contribute to the overall well-being of the residents, promoting a healthy lifestyle in harmony with nature.
The architectural details of MOSAIC highlight a conscientious approach to both practicality and aesthetics. Large windows are strategically placed to maximize natural light and ventilation, creating an inviting atmosphere within the units. Variations in building heights and dynamic facades add visual interest while engaging with the surrounding urban landscape, ensuring that the project blends into its environment rather than imposing on it.
By prioritizing affordability, sustainability, and community, MOSAIC stands as a pertinent example of modern architectural practices. Its design encapsulates the essence of contemporary urban living, aligning with evolving lifestyle demands while addressing the critical issue of housing availability. For a deeper understanding of the project’s scope and intricacies, readers are encouraged to explore the architectural plans, architectural sections, and detailed architectural designs presented, which illustrate the innovative ideas shaping this forward-thinking endeavor.























