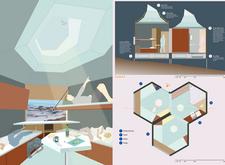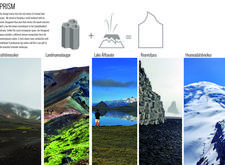5 key facts about this project
At its core, PRISM serves multiple functions, accommodating a range of activities—from residential living to recreational pursuits. The design emphasizes flexibility, allowing spaces to adapt to various uses while prioritizing the comfort and needs of its occupants. The layout features a hexagonal floor plan, a nod to the geometrical patterns found in the basalt formations native to the Icelandic landscape. This design choice not only reflects the natural geometry of the surroundings but also fosters a sense of community and engagement among users.
One of the most important aspects of PRISM is its integration of sustainable practices. The architecture incorporates several renewable energy solutions, notably solar panels that are strategically positioned on the roof to collect energy for daily use. This design approach addresses the increasing demand for sustainable living while minimizing the ecological impact typically associated with housing. Additionally, the inclusion of advanced water systems demonstrates a commitment to resource management, allowing for the collection, storage, and reuse of greywater.
The materiality of the project also plays a crucial role in its overall effectiveness and visual appeal. The use of precast wall panels is a key element, chosen for their superior thermal insulation properties, essential for thriving in Iceland’s cold climate. This selection of materials underscores a practical approach to building, where durability and energy efficiency are paramount. The proposal also highlights the importance of visual cohesion with the environment, as the materials have been selected to blend seamlessly into the landscape.
Unique design elements are evident throughout PRISM, particularly in the careful consideration of natural light. Light shafts incorporated into the structure are designed to maximize daylight penetration, creating bright, welcoming interiors that enhance the living experience. Furthermore, the arrangement of spaces promotes a fluid interaction between indoor and outdoor environments, encouraging a lifestyle that embraces the surrounding natural beauty.
The project has carefully considered its environmental context by responding to the unique challenges posed by Icelandic weather and landscape. The architectural design is placed thoughtfully in relation to key geographical features, enabling it to capitalize on views and natural resources while minimizing disturbance to the surrounding area. This level of sensitivity to site conditions is a testament to the architects' commitment to a responsible and responsive design process.
With its emphasis on sustainability, adaptability, and a strong connection to the site, PRISM represents a modern approach to residential architecture that resonates with contemporary values. The architectural ideas expressed in this project challenge conventional notions of habitation in extreme environments, paving the way for a future where buildings can exist in balance with their surroundings.
To gain deeper insights into the details of PRISM, including its architectural plans, sections, and specific design features, readers are encouraged to explore the project presentation further. Engaging with these elements will provide a more comprehensive understanding of the architecture and the innovative ideas that underpin this work.


























