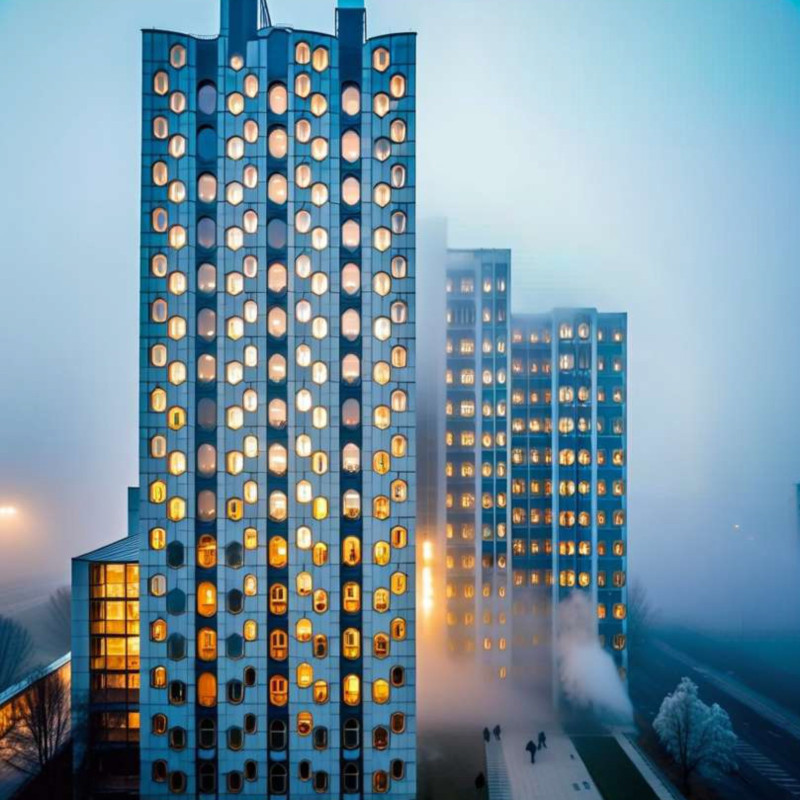5 key facts about this project
At its core, the project aims to create a space that accommodates diverse activities, ranging from public gatherings to private meetings. The layout is designed to facilitate interaction and movement, ensuring that each area serves its intended purpose efficiently. Key spaces within the building include expansive communal areas that promote social interaction, while strategically placed private rooms provide the necessary seclusion for focused work and discussions. The careful arrangement of these spaces reflects a deep understanding of user flow and behavior, making the architecture not just a passive backdrop but an active participant in daily life.
Unique design approaches are evident throughout the project, particularly in its treatment of natural light and environmental sustainability. Large windows and skylights are thoughtfully integrated into the design, allowing for abundant natural light, which enhances the overall ambiance of interior spaces and reduces the reliance on artificial lighting. The selection of materials plays a crucial role in this regard; an appropriate balance of glass, concrete, and wood creates a warm and inviting atmosphere while ensuring structural integrity. The use of sustainable materials not only aligns with contemporary eco-friendly practices but also contributes to the project’s long-term viability and performance.
The project's commitment to sustainability goes beyond materials. Innovative systems for energy efficiency and water management have been incorporated, including rainwater harvesting and energy-efficient HVAC systems. These features reflect a conscientious effort to minimize the building's ecological footprint while simultaneously providing a comfortable environment for occupants. The design's integration with the landscape further strengthens its environmental ethos, as outdoor spaces are designed to be both functional and accessible, encouraging users to interact with nature in their daily lives.
In addition to its environmental and social functions, the project also serves a cultural purpose. By incorporating local materials and architectural styles, the design pays homage to the geographical context, fostering a sense of place within the amenity. A careful selection of colors and textures resonates with the surrounding architecture, reinforcing cultural identity while ensuring that the new structure complements its neighbors.
The project also addresses accessibility comprehensively, ensuring that all areas are navigable for individuals with varying levels of mobility. This inclusivity is a fundamental aspect of the design, demonstrating a commitment to serving the entire community. Clear signage and logical wayfinding elements make it easy for visitors to navigate the space, further enhancing the user experience.
In summary, this architectural design stands as a well-executed project that combines functionality with an ecological conscience, resonating with the needs of its users while respecting the local context. By fostering community interaction, prioritizing sustainability, and ensuring accessibility, the project exemplifies the potential of contemporary architecture to make constructive contributions to urban living. For those interested in delving deeper into the specifics of this design, exploring the architectural plans, sections, and broader design ideas presented in the project will provide further insights into its thoughtful conception and execution.


























