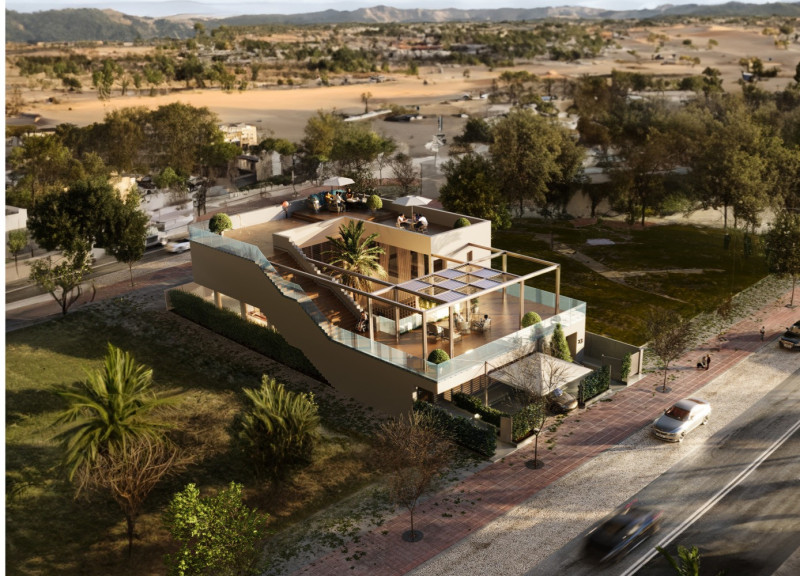5 key facts about this project
The Dynamic House serves as a reimagination of the traditional Arabian villa, emphasizing privacy and community in its design. The architectural concept prioritizes an introverted layout, providing residents with secluded yet inviting outdoor spaces. A central internal courtyard functions as a vital focal point, facilitating interactions among family members while minimizing external disturbances. This design approach not only enhances the quality of life for the inhabitants but also fosters a sense of belonging and connection among the household members. The integration of large windows and sliding doors ensures a fluid transition between indoor and outdoor living areas, enhancing the overall experience of space and light within the home.
Key elements of The Dynamic House include its unique mass formation, which is reminiscent of natural, organic shapes found in the region's coastal context. The design articulates the idea of creating adaptable living spaces through carefully curated structural forms. Predominantly using precast concrete panels, the architecture prioritizes durability while providing a streamlined construction process. Extensive glass surfaces are included to maximize natural light and thermal comfort, crucial in the often-harsh climate of the UAE. The use of wood in flooring and decking enriches the spaces with natural warmth, creating a tangible connection between the interiors and the surrounding environment.
The Easy Extension addresses the demographic trends emerging in the UAE, recognizing that families often seek to expand their living spaces rather than relocate. This project illustrates a flexible approach to architectural design, enabling seamless extensions that integrate effortlessly with existing structures. The pre-cast structural panels utilized in this design facilitate quick and efficient expansion while maintaining a cohesive aesthetic. The inclusion of a canopy structure above the extended areas provides vital shade, enhancing outdoor usability and fostering recreational opportunities in a climate that encourages outdoor living.
One unique aspect of the Easy Extension is its responsiveness to changing family dynamics. By providing well-thought-out design solutions that address the needs of growing families, this project reinforces the idea that architecture should adapt alongside its inhabitants. The incorporation of hollow core slabs contributes to environmental performance while allowing for efficient construction of upper floor space, ultimately leading to enhanced functional areas that can be easily customized.
Throughout both designs, the architects have paid careful attention to the interplay of indoor and outdoor spaces. Landscaped areas, including pools and gardens, are strategically integrated to create inviting environments that promote leisurely activities and family gatherings. The thoughtful placement of living areas, staircases, and connections to these outdoor spaces encourages natural movement and interaction among residents, fostering a sense of community and domestic tranquility.
As viewers explore this project presentation, they are encouraged to delve deeper into the architectural plans and sections that showcase these innovative designs. Engaging with the architectural ideas presented can offer valuable insights into the unique approaches taken in this project, reflecting a commitment to blending contemporary needs with traditional aesthetics. This exploration invites readers to appreciate how architecture can thoughtfully respond to cultural contexts and human experiences, leading to meaningful residential environments that enrich the lives of their inhabitants.


























