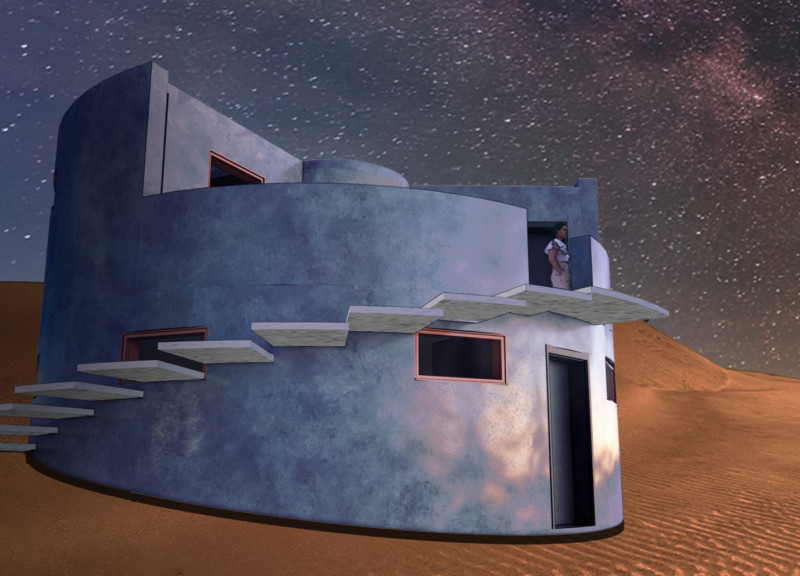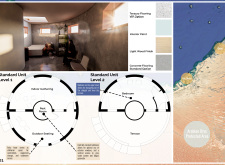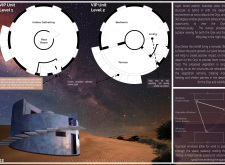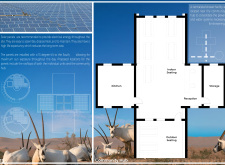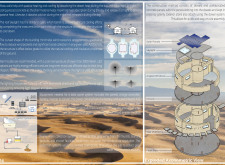5 key facts about this project
The design features various living units that cater to both communal and individual needs, prioritizing energy efficiency and minimal environmental impact. The overall structural concept employs passive design strategies that take advantage of natural ventilation and sunlight, ensuring comfort for occupants while reducing reliance on mechanical systems. Each unit is purposefully arranged to enhance interaction among residents while maintaining privacy.
Sustainable Material Selection
The choice of materials used in this project reflects a commitment to sustainability and environmental integration. Precast concrete walls are designed for thermal mass, allowing them to absorb and release heat effectively. Light-toned exterior finishes help the structures blend into the surroundings, while skylights are incorporated to maximize natural light, further enhancing passive heating and cooling.
Additional features such as terra cotta and concrete flooring ensure durability and a cohesive aesthetic. The inclusion of solar panels allows buildings to utilize renewable energy, while greywater recycling systems contribute to a sustainable approach to resource management. These components collectively form an effective strategy for sustainable construction within a sensitive desert ecosystem.
Unique Design Approaches
This project stands out through its community-centric approach and ecological focus. The configuration of individual units promotes social interaction while the design of the community hub acts as a communal gathering space with essential amenities such as kitchens and rest facilities.
Important details, such as angled windows, reduce heat gain and control light entry, which is crucial in desert climates. In addition, the landscape design incorporates native plants to support local wildlife, ensuring that the habitat remains untouched and supports biodiversity. The architectural layout takes full advantage of the surrounding environment, creating a space that reflects ecological considerations and responsible resource use.
Architectural plans and sections illustrate the innovative structural choices and spatial organization, providing a deeper understanding of the functional layouts and the intention behind the design. Exploring the architectural designs and ideas behind this project will yield valuable insights into how integrated architecture can enhance both human and wildlife interactions within fragile ecosystems. For a comprehensive understanding, it is encouraged to review the project presentation and its detailed components.


