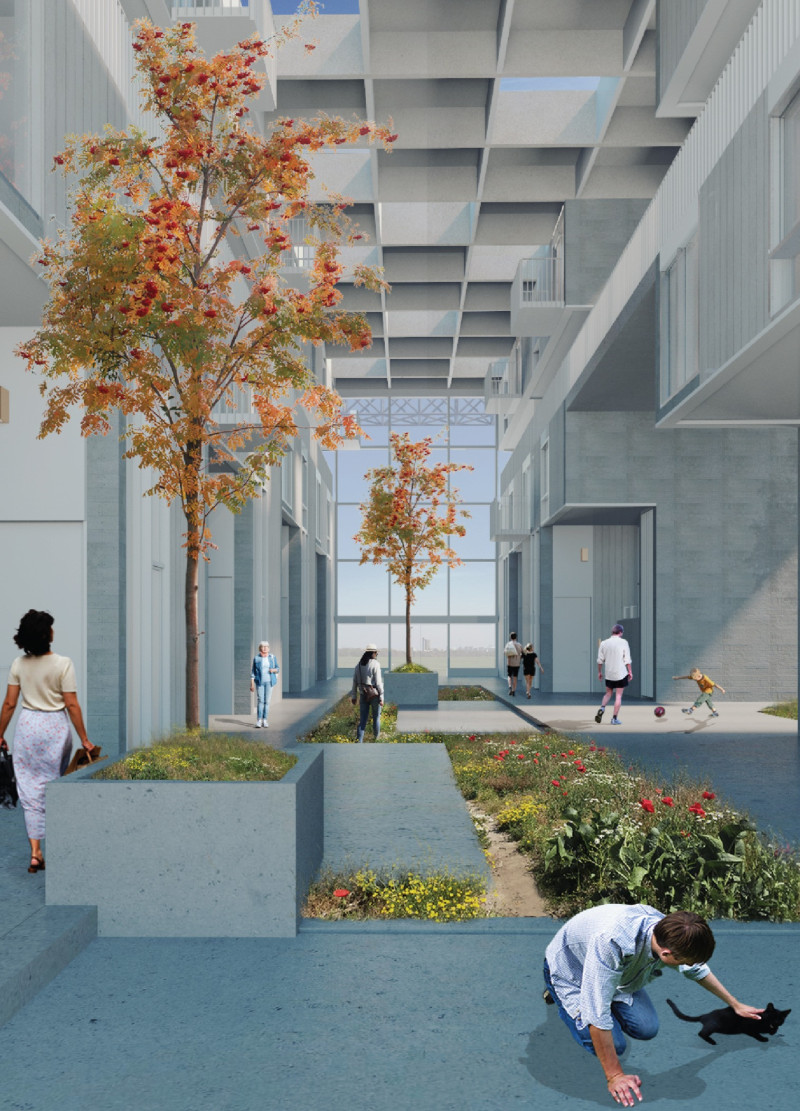5 key facts about this project
This project encapsulates the essence of adaptability in architecture, utilizing modular design principles that allow these units to function interchangeably between residential and parking uses. By embracing flexible floor plans, the design enables customization based on differing household sizes and configurations, accommodating the diverse needs of potential residents. The careful layout encourages community interaction, as common spaces serve as natural gathering points for occupants, enhancing the overall living experience in a densely populated urban area.
Among the distinctive features of this architectural design is the incorporation of innovative technology, particularly in the parking systems. Employing advanced solutions such as automated parking mechanisms reflects a commitment to optimizing space use while ensuring efficiency. This integration not only improves accessibility for residents but also contributes to the sustainability of the surrounding environment. The building itself is envisioned with sustainable materials, embracing elements like precast concrete and steel frameworks that enhance durability while aligning with energy-efficient practices.
The project is positioned strategically to maximize access to transport links, ensuring that residents benefit from excellent connectivity to the rest of London. This consideration illustrates a comprehensive approach to urban planning, where architecture serves as a facilitator of community connectivity. By providing easy access to public transport, the design reinforces the relationship between mobility and urban living, promoting a lifestyle that minimizes reliance on personal vehicles.
A unique aspect of this architectural project is its commitment to environmental sustainability. The incorporation of green roof systems not only contributes to biodiversity but also enhances the building's thermal performance, reducing energy consumption. The vision of a living structure that harmonizes with its surroundings indicates a forward-thinking attitude toward urban development, where nature and architecture coexist symbiotically.
This project also places a strong emphasis on user experience by allowing residents to influence the design's evolution actively. The flexibility inherent in the modular format encourages occupants to engage with their space actively, fostering a sense of ownership and belonging that is pivotal in community-centric developments. This participatory approach to housing design reflects a modern understanding of social dynamics within urban neighborhoods.
In summary, the architectural project in Old Oak stands as a thoughtful exploration of adaptable living solutions within the constraints of city life. The focus on modularity, sustainability, and community engagement represents a holistic approach to addressing urban challenges. By examining components such as architectural plans and sections, one can see how the design principles manifest throughout the project, reinforcing the notion that architecture can efficiently respond to societal needs. Readers are encouraged to explore the project presentation for a deeper understanding of these architectural ideas and how they contribute to reshaping urban housing.


























