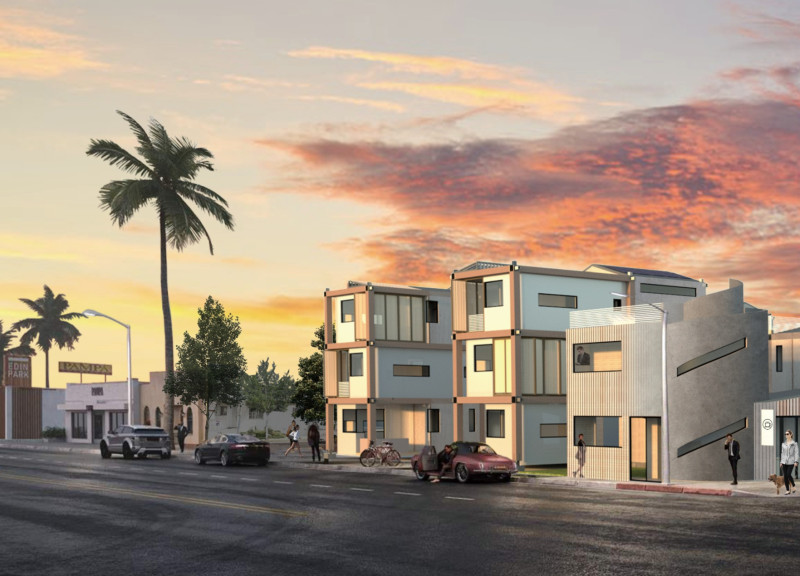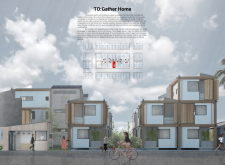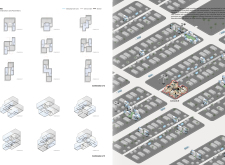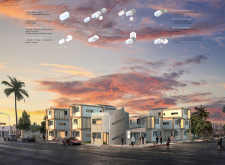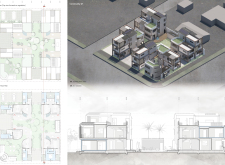5 key facts about this project
At its core, the TO:Gather Home project incorporates accessory dwelling units, or ADUs, as integral components of its design. These units are crafted to not only function independently but also to integrate cohesively within a larger community framework. This thoughtful configuration enables flexibility and accommodates different household sizes, allowing for both privacy and communal interaction. The architecture emphasizes a sense of home that goes beyond conventional boundaries, encouraging relationships among residents while providing necessary personal space.
The design showcases a distinct modular layout, allowing individual units to be arranged in various configurations depending on residents' needs. This adaptable nature is significant, particularly in urban environments where housing demands can fluctuate. The project integrates a community center, referred to as Community M, which serves as a central gathering spot for residents. This communal area is designed to foster social engagement and create opportunities for interaction, thereby enhancing the overall living experience in a bustling urban landscape.
Materiality plays a critical role in the project's success, contributing to both the aesthetic and functional qualities of the architectural design. The use of precast concrete provides a robust structural foundation while ensuring durability. Complementing this, wood cladding is incorporated to bring warmth and a sense of comfort to the exterior. Large glass elements are strategically placed to maximize natural light penetration and connect indoor spaces with the surrounding outdoors. The careful selection of steel for structural supports accentuates the design's modern appeal while ensuring long-lasting stability.
Unique design approaches are evident throughout the TO:Gather Home project. One of the notable features is the ability to combine units seamlessly, facilitating different arrangements that reflect evolving family needs. This flexibility is crucial in addressing contemporary urban living, where household configurations can vary widely. Additionally, sustainable practices are evident, with provisions for solar panels that enhance energy efficiency, reflecting a growing awareness of environmental responsibilities among residents.
Another significant aspect of the architectural design is the emphasis on vertical circulation. Shared pathways and circulation routes encourage interaction among residents while providing an intuitive flow throughout the community. This design decision not only enhances the usability of the space but also cultivates a sense of belonging and community ownership among its residents.
The architectural language of the TO:Gather Home project resonates with the ethos of modern living, marked by clean lines, thoughtful proportions, and a command of color that invites exploration. The interplay of various materials and forms creates a visually interesting environment that reflects both contemporary aesthetics and practical living requirements.
As urban living continues to evolve, the TO:Gather Home project stands as a forward-thinking example of how architectural design can meet the demands of modern society. It promotes not only individual living spaces but also a sense of community, addressing critical issues of connectivity in today’s fast-paced world.
Exploring the architectural plans, sections, and detailed designs will provide further insights into the innovative approaches taken within this project. Dive into the architectural ideas that shape this design and examine how the integration of flexible living solutions can redefine residential experiences in urban environments.


