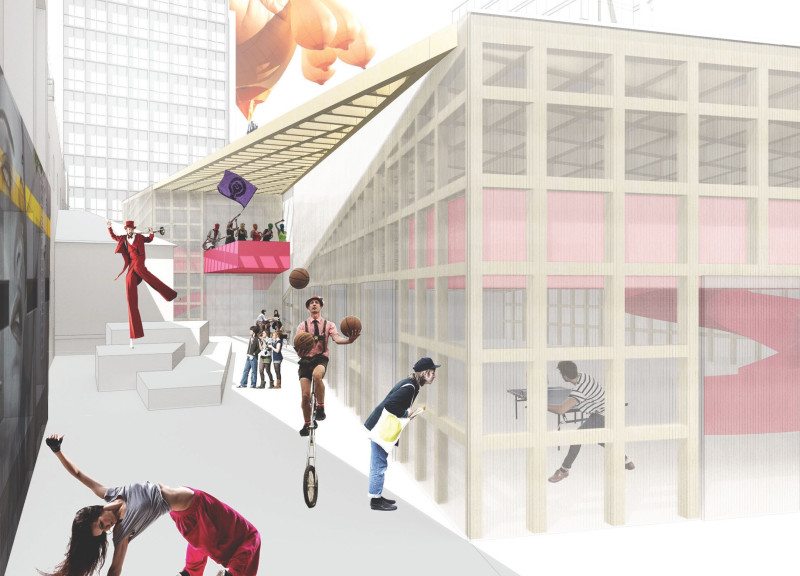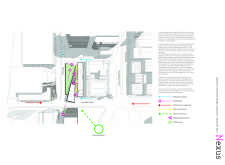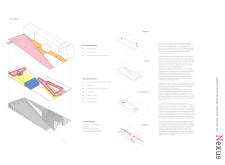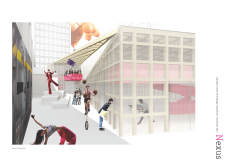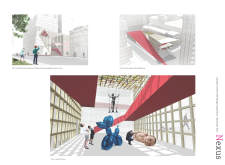5 key facts about this project
What makes this project notable is its focus on interaction and connectivity. It represents not just a building but a platform for the community, fostering inclusivity and collaboration among individuals from diverse backgrounds. The design approach reflects a nuanced understanding of the local context, with careful consideration given to how the structure relates to its historical surroundings while also pushing the boundaries of contemporary architecture.
At its core, the project is structured around a central urban plaza that encourages socialization and draws people in. Wide pathways and open spaces invite foot traffic and promote a sense of openness, ensuring that the hub is easy to navigate and welcoming to all. The design includes various zones with distinct functionalities, ensuring that whether a visitor is attending a workshop, participating in a public event, or simply enjoying a moment of leisure, there is a space tailored to meet their needs. The interplay of these spaces promotes a fluid transition between different activities, which enhances the overall experience of the hub.
Materiality plays an essential role in the architectural language of the project. The use of precast concrete provides a robust and durable structure that also allows for intricate detailing. Additionally, wooden grids are incorporated to soften the overall appearance of the building while highlighting a commitment to sustainable practices. These material choices are interspersed with expansive glass facades that create a sense of transparency and connection to the outside world. The visibility into the inner workings of the hub encourages spontaneous interactions and draws passersby into the space.
The architectural design prominently features angular projections and layered forms, contributing to its unique visual identity. The rooftop terrace serves as an extension of the interior space, offering panoramic views of the city and acting as a social space for gatherings. This design element not only enhances the aesthetic appeal but also strengthens the relationship between the built environment and nature, promoting outdoor use and engagement.
Throughout the design, sustainability is woven into the fabric of the project. Natural ventilation strategies are employed to minimize energy consumption, while rainwater harvesting systems are integrated to promote water efficiency. These features reflect a growing awareness of environmental responsibility within architectural practices and signal a shift towards more sustainable urban development.
Each component of the project has been designed with a clear intention, ensuring that the spaces are adaptable and capable of responding to various community needs over time. The flexible spaces within the hub can host an array of functions and activities, reinforcing the idea that architecture should be dynamic and evolving rather than static and unyielding.
The creative hub not only enhances the city’s cultural offerings but also serves as a model for how architecture can bridge historical context with modern aspirations. This project encourages visitors to immerse themselves in a vibrant tapestry of community life, fostering interaction and collaborative engagement. As you explore the project presentation, you will find various architectural plans, sections, and design ideas that provide deeper insight into this multifaceted architectural endeavor. Engage with these elements to understanding the layers of thought that have shaped this community-centric space.


