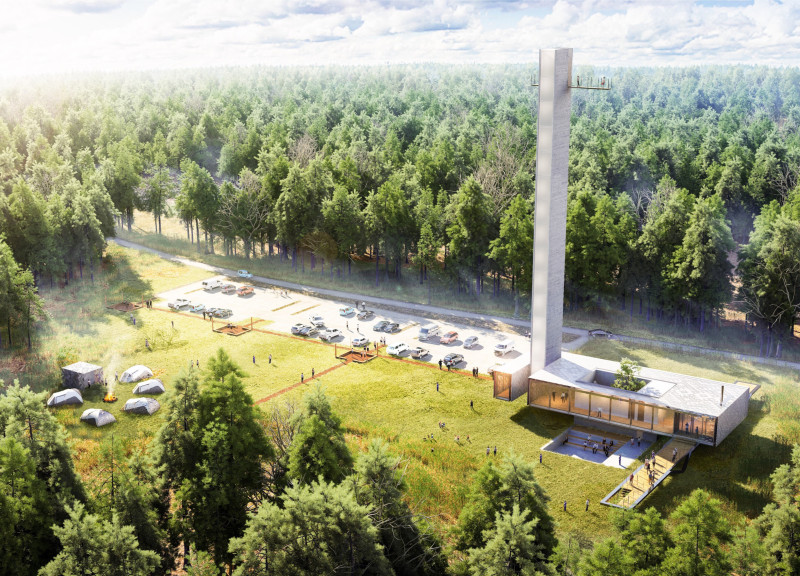5 key facts about this project
The design of this project is underpinned by its multifaceted function, aiming to create a venue for performances, exhibitions, and communal gatherings. The architecture speaks to the need for a flexible space that can adapt to different activities while also being mindful of its surroundings. This adaptability is a core aspect of its design philosophy, ensuring that the community can utilize the space for various purposes throughout the year.
One of the notable elements of the project is its vertical massing, which ascends gracefully into the sky while grounding itself in the landscape. The slender profile of the building reduces its visual impact amidst the trees, yet it establishes a commanding presence that draws visitors. The architectural approach prioritizes transparency, achieved through extensive use of glass in the facade. This not only allows natural light to permeate the interiors but also encourages visual connections between the inside and the outside, blurring the boundaries between the built environment and the natural setting.
The project incorporates a series of textured materials that enhance the sensory experience of the architectural space. The primary use of precast concrete provides structural integrity, while also conveying a sense of permanence. Complementary to this, warm timber accents are applied to various surfaces, introducing a tactile quality that invites interaction. Steel elements play a critical role in the structural framework and railings, merging practicality with a modern aesthetic in the overall design language. This careful selection of materials speaks to a broader narrative of sustainability, emphasizing the importance of durability and maintenance in contemporary architecture.
A significant feature of the design is the integration of an internal courtyard, which serves as a central gathering space. This area allows for outdoor activities and contributes to the building's relationship with its natural surroundings. The choice to include an amphitheater demonstrates an understanding of the need for public performance spaces, promoting artistic expression and community participation. By providing flexible configurations, the design encourages diverse programming, from live performances to informal gatherings, enhancing the cultural fabric of the area.
Unique to this architectural project is its approach to site-specific design. The strategic orientation of the building maximizes views towards the surrounding landscape while minimizing disruption to the natural topography. The careful positioning not only optimizes daylight access but also fosters a sense of connection with the environment. This relationship is further reinforced by outdoor terraces and decks that seamlessly blend indoor and outdoor experiences, providing spaces for visitors to engage with nature.
In conclusion, this architectural project serves as a profound example of how modern architecture can respond to and enhance its environment. The focus on community needs, coupled with a commitment to sustainable design practices, establishes a framework for cultural engagement that resonates with users. For more insights into this project, including architectural plans, sections, and a deeper look at the design concepts, readers are encouraged to explore the project presentation to appreciate the nuances and innovative approaches that define this architectural endeavor.


























