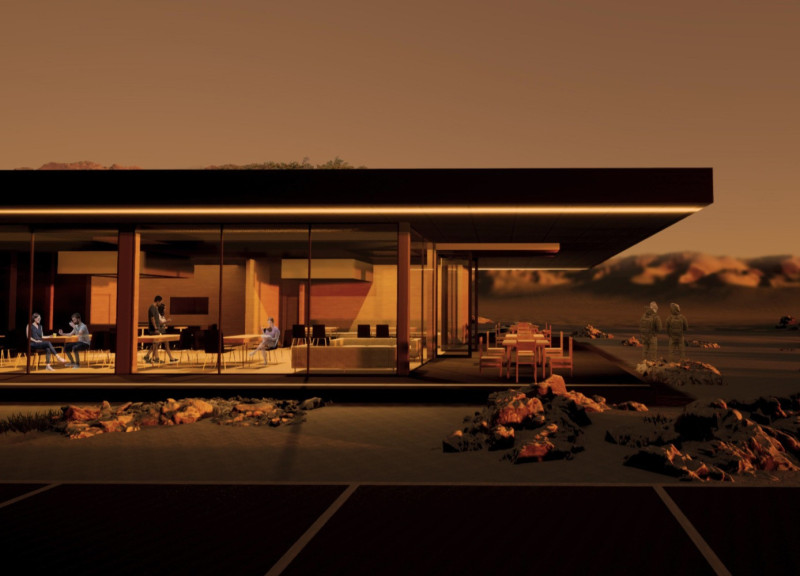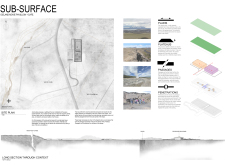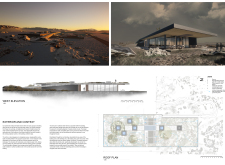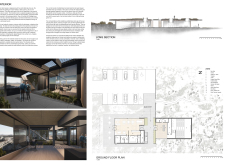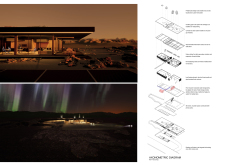5 key facts about this project
The primary function of this architectural project is to serve as a café and gathering space, providing a welcoming environment for both locals and tourists. This multifunctional space not only facilitates social interactions but also offers breathtaking views of the surrounding volcanic landscape, thereby enhancing the visitor experience. The pavilion invites exploration through pathways and designated viewpoints that engage guests with the natural beauty of the area. The architectural design manages to transcend mere functionality by fostering a sense of connection to the geological history and unique attributes of Iceland.
One noteworthy aspect of the Sub-Surface Pavilion + Café is its meticulous attention to materiality. The project employs a thoughtful selection of materials, including precast concrete, glass, timber, green roof systems, and insulated panels. These materials were chosen not only for their structural performance but also for their aesthetic value and environmental efficacy. The use of precast concrete contributes to the durability and permanence of the structure, while expansive glass windows serve to dissolve the boundaries between interior and exterior, allowing natural light to flood in and create a dynamic atmosphere throughout the day. Timber accents add warmth and a touch of natural texture, enhancing the overall sensory experience of the space.
The architectural layout is characterized by a series of interconnected zones that facilitate movement and interaction. The main entry serves as a transitional space, welcoming guests into the pavilion and providing a glimpse of the unique design elements that lie within. The internal organization is designed with flexibility in mind, accommodating varied functions from casual gatherings to more organized events. Large, open areas are complemented by intimate nooks, allowing visitors to choose their level of engagement with the space and each other.
Environmental considerations are woven into the fabric of the design. Strategies for water management and energy efficiency are carefully integrated, underscoring the project’s commitment to sustainability. The inclusion of green roof systems contributes not only to insulation but also to biodiversity, further aligning the pavilion with its natural surroundings. By implementing systems for capturing and reusing water, the design addresses practical concerns while reflecting an ethical approach to resource management.
The architectural approach taken in the Sub-Surface Pavilion + Café embraces the geographical features of the site, respecting the fault lines and geological formations that define the landscape. This thoughtful integration results in a structure that feels like a natural extension of its environment, complementing rather than contrasting with the Icelandic terrain. The design navigates the delicate balance between functionality and aesthetics, ensuring that every element serves a purpose while maintaining a cohesive visual language.
For those interested in diving deeper into the specifics of this architectural project, exploring the architectural plans, sections, designs, and ideas will provide further insights into its execution and impact. The Sub-Surface Pavilion + Café stands not just as a place to gather, but as a testament to the potential of architecture to engage with and celebrate the natural world. Readers are invited to investigate the project presentation for more comprehensive details and explore the various elements that make this architectural endeavor a meaningful contribution to its setting.


