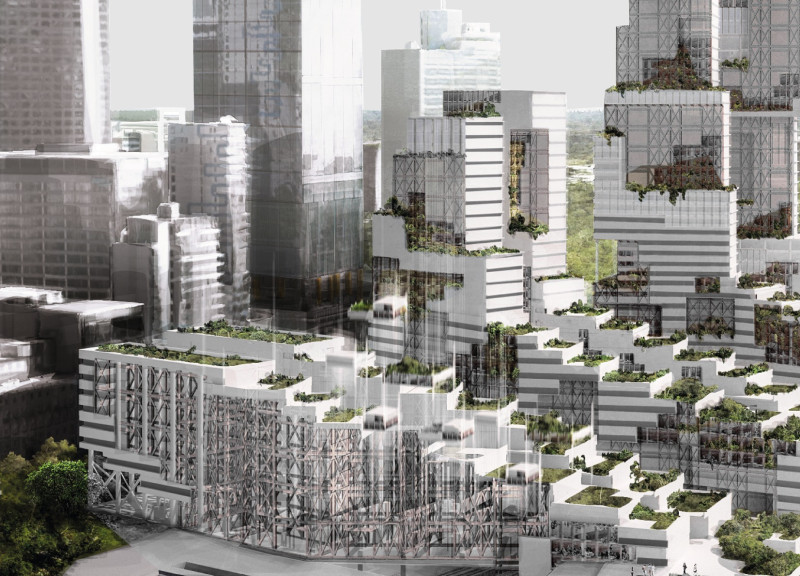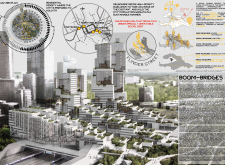5 key facts about this project
Integration of Infrastructure and Housing
A significant aspect of the BOOM-BRIDGES project is its integration of residential units with urban infrastructure. The design utilizes existing transportation routes, creating a seamless connection between neighborhoods and resources. The residential towers feature a combination of precast concrete panels and glass façades, which enhance both structural integrity and visual transparency. The buildings are designed not only for aesthetic appeal but to improve energy efficiency through passive solar gain. Green roofs and communal terraces contribute to ecological sustainability while providing residents with valuable outdoor space.
The project’s layout allows for mixed-use developments that promote social interaction. Common areas are thoughtfully integrated, ensuring that residents can engage with each other and their environment. This design encourages a sense of community, making it a notable example of how architecture can facilitate social cohesion in urban settings.
Community-Centric Design
Distinctively, the BOOM-BRIDGES project prioritizes inclusivity through its design choices. The high-density residential units are designated as affordable housing, allowing access to diverse demographics. By positioning itself as a community-focused initiative, the project challenges the conventional notion of high-density developments that often neglect social equity. The design accommodates various household types, including families and individuals, with different needs and lifestyles.
Moreover, the placement of green spaces within the high-rise structures aligns with biophilic design principles, emphasizing the importance of nature in urban living. This approach not only enhances the aesthetic quality of the project but also contributes to the overall well-being of its inhabitants. The thoughtful arrangement of residential and communal spaces reinforces the idea that architecture can improve the quality of life in densely populated areas.
Exploration of Architectural Solutions
The architectural solutions employed in the BOOM-BRIDGES project set it apart from conventional urban housing developments. The synergy between structural design and environmental considerations showcases a commitment to innovative construction methods. By utilizing materials such as steel frameworks and precast concrete, the project achieves both durability and efficiency. The emphasis on green roof systems illustrates a dedication to sustainable architecture, aiming to minimize urban heat island effects while improving biodiversity within the city.
For those interested in understanding the full scope of the BOOM-BRIDGES architectural design project, further exploration of the architectural plans, architectural sections, and architectural ideas will provide deeper insights into the execution of this multifaceted initiative. This project redefines urban residential living by aligning modern architectural practices with essential societal needs, making it a relevant case study in contemporary urban design.























