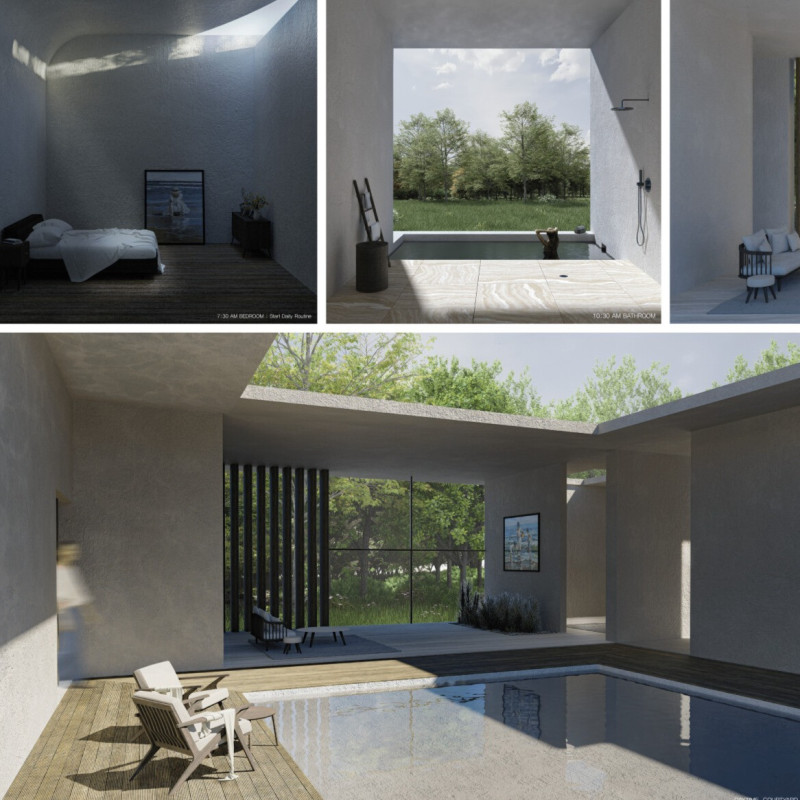5 key facts about this project
The project is primarily designed as a multi-functional space that accommodates various activities, catering to both individual and community needs. At its heart, the architecture seeks to provide an inviting environment where users can gather, collaborate, and experience a sense of belonging. This intention is realized through well-considered spatial organization, which carefully delineates areas for different functions while allowing for fluid movement throughout the building. Each space is tailored to maximize utility while ensuring comfort and accessibility for all users.
The façade of the building plays a vital role in shaping its identity. The material selections incorporate concrete and glass, creating a harmonious balance between modernity and transparency. These materials not only provide structural strength but also allow for ample natural light to permeate the interiors, enhancing the overall environment. Sustainability is a key consideration, and the project utilizes locally sourced materials, contributing to environmental stewardship and minimizing the carbon footprint associated with construction. The inclusion of green features, such as a vegetated roof and integrated rainwater management systems, further underscores the commitment to sustainable practices.
Unique architectural elements are evident throughout the design, from the articulation of the roof structure to the thoughtfully designed windows that create intentional views of the surrounding landscape. The design approach focuses on connectivity, integrating outdoor spaces with indoor functionality. The landscape design complements the architecture, incorporating native flora that enhances biodiversity and provides natural beauty while requiring minimal maintenance.
The interior layout prioritizes versatility, allowing for a range of activities and events. Open communal spaces invite collaboration, while more intimate areas are available for focused work or gatherings. Innovative use of partitions allows for flexible configurations, ensuring that the space can adapt to the changing needs of the community. The careful attention to acoustics enhances user experience by reducing noise levels in shared spaces, promoting a tranquil environment.
In considering how the project meets contemporary needs, the architects utilized a range of innovative design strategies that address sustainability and user engagement. Through the incorporation of energy-efficient systems and passive design techniques, the project minimizes energy consumption while maximizing comfort. The careful positioning of windows and the selection of shading devices strategically manage solar gain, contributing to a comfortable indoor climate year-round.
This architectural project is a testament to the thoughtful integration of functionality, sustainability, and community focus. By considering the broader implications of design on both the physical and social environment, it offers a model for future developments that seek to blend aesthetics with real-world applications. The architectural plans provide insight into the meticulous organization of spaces, while architectural sections illustrate the relationship between the various elements of the design.
Readers interested in a comprehensive understanding of this project are encouraged to explore further details, including architectural designs, architectural sections, and architectural ideas, to appreciate the depth of thought that has gone into creating this engaging space. The project represents a significant step forward in architecture, showcasing how thoughtful design can foster a sense of community and connection while respecting environmental considerations.























