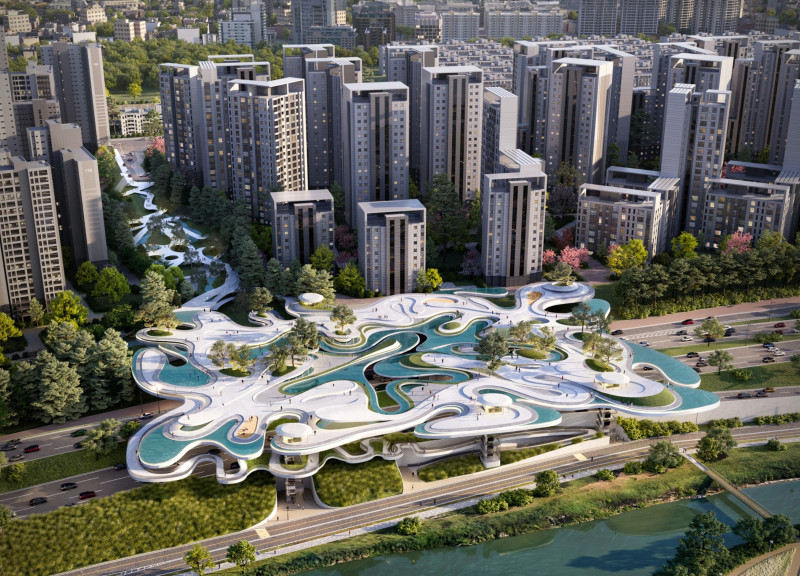5 key facts about this project
At its core, the project represents a blend of form and functionality, designed to serve as a multi-use space that fosters community interaction. By incorporating residential units, commercial spaces, and communal areas, it prioritizes accessibility and encourages a lively interaction among its occupants. This holistic approach to design not only enhances the user experience but also enriches the community fabric, making it a vital addition to the locality.
The design is characterized by its distinctive architectural language, which reflects contemporary sensibilities while respecting its contextual backdrop. The facade employs a combination of materials, including precast concrete, glass, and steel, each chosen for their durability, aesthetic appeal, and sustainable properties. The choice of precast concrete offers a robust structural solution while allowing for a range of textures and finishes that can seamlessly integrate with the environment. The extensive use of glass enhances natural light entry, fostering a sense of openness and connection to the outdoor surroundings, while also providing stunning views.
A notable aspect of this project is its emphasis on sustainability, reflecting a modern architectural ethos that values environmental responsibility. The design incorporates green roofs and wall systems, which not only improve energy efficiency but also contribute to urban biodiversity. Rainwater harvesting systems have also been integrated, minimizing resource consumption and promoting environmentally conscious practices among residents. Furthermore, the layout encourages walkability, reducing reliance on vehicular transport and enhancing the overall urban experience.
The spatial organization within the project showcases an intelligent use of open and enclosed spaces, catering to a variety of activities and interactions. Communal areas such as lounges and rooftop gardens are designed to facilitate social engagement, allowing residents to connect with one another and foster a sense of community. In contrast, private spaces are designed with careful attention to acoustics and privacy, ensuring that while the project promotes camaraderie, it also respects individual sanctuary.
Unique design approaches are evident in the multi-layered facade treatment, which varies throughout the structure, creating dynamic visual interest. The differentiated building heights not only add to the skyline but also allow for natural ventilation and maximization of views. The architectural details—including custom balcony designs and integrated shading devices—speak to a meticulous attention to user comfort and environmental conditions, illustrating that the design is as much about its experience as it is about its form.
As the project unfolds, one can observe how the careful selection of materials and thoughtful design strategies converge to create a cohesive and inviting environment. Each element, from the exterior cladding to the interior finishes, works in conjunction to support the overarching vision of a modern urban habitat that is both efficient and aesthetically pleasing.
In summary, this architectural project stands as a testament to contemporary design principles, emphasizing sustainability, community interaction, and user-centered spaces. The effectiveness of its design lies in its ability to thoughtfully merge diverse functions within a cohesive framework while addressing the spatial and social dynamics of its urban context. To delve deeper into the fascinating intricacies of this project, exploring the architectural plans, sections, and designs will provide an enriched understanding of the concepts and strategies employed in this exemplary architectural undertaking.























