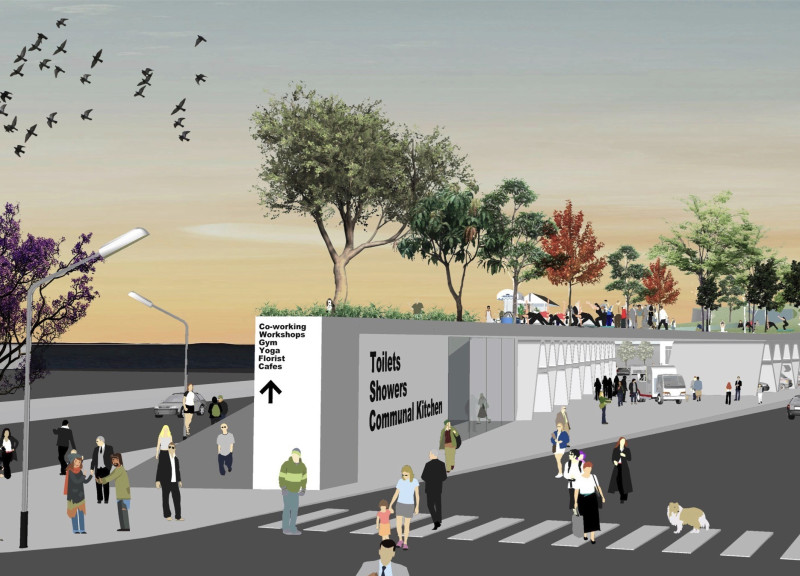5 key facts about this project
Innovative Use of Urban Infrastructure
This project stands out for its unique approach to utilizing existing urban infrastructure for housing solutions. By repurposing parking lots, the design minimizes the need for new construction, thus reducing environmental impact while maximizing the use of available land. The transitional nature of the proposed structures facilitates easy assembly and disassembly, allowing spaces to be reconfigured based on current needs.
Incorporating modular elements ensures flexibility; various spaces within the project can serve different functions throughout the day. Communal kitchens, work areas, and safety sleeping quarters emphasize multifunctionality, allowing residents to engage in social and economic activities effectively. Unlike many traditional housing projects that segregate living spaces from community functions, this design promotes interaction among residents, fostering a sense of belonging and support.
Community-Centric Architectural Solutions
Another significant aspect of the project is its dedication to social responsibility and inclusiveness. The designs are not only geared towards providing shelter but also actively promote community well-being. By combining essential services such as job training and healthcare into the architectural plan, the project serves as a comprehensive support system for vulnerable populations. The integration of green spaces within the design further enhances the urban environment, offering residents opportunities for recreation and social connection.
Moreover, the project emphasizes continuous engagement with the community. Its design allows for the introduction of temporary markets, arts, and social events, reinforcing a vibrant urban culture. This community-centric approach differentiates it from conventional housing initiatives that often overlook the need for social infrastructure.
For a deeper understanding of the architectural ideas and principles at play, as well as insights into the architectural plans and sections, delving into the project presentation is encouraged. The various elements of the project, from modular structures to community spaces, illustrate a commitment to redefining urban living in a sustainable and inclusive manner.






















