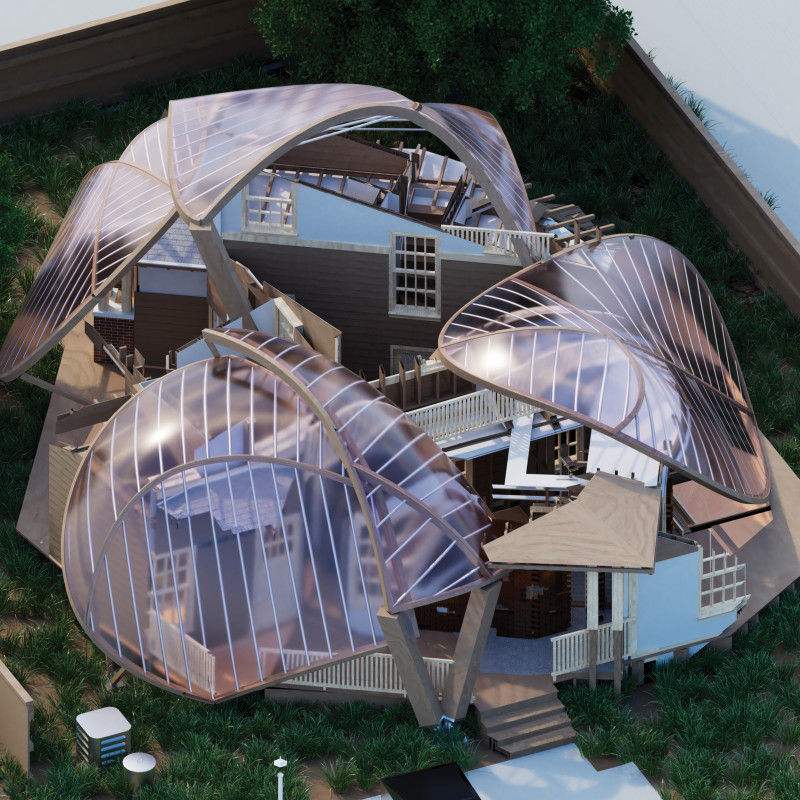5 key facts about this project
This architectural work is designed to accommodate a variety of functions, catering to the needs of its users while promoting interaction and connectivity. The layout reflects a comprehensive understanding of spatial organization, allowing for seamless navigation through public and private areas. Each zone is meticulously arranged to foster both solitude and community engagement, striking a balance between individual needs and collaborative opportunities.
A key component of this design is its utilization of form and materiality. The architect has chosen a modern aesthetic characterized by clean lines and purposeful shapes that integrate well with the environment. The building features large windows that invite natural light, enhancing the interior ambiance and reducing reliance on artificial lighting. The thoughtful placement of these openings not only emphasizes transparency but also encourages a visual connection with the outdoor elements, enriching the overall experience for occupants.
The selection of materials is both intentional and significant, laying the groundwork for the architectural narrative. Concrete is employed extensively for its structural integrity and modern feel, providing both durability and a contemporary aesthetic. Glass is integrated into the design to create fluid spaces that blur the boundaries between indoors and outdoors, while natural wood elements introduce warmth and a tactile quality that enhances the environment's welcoming character. Additionally, elements of steel offer strength and flexibility, supporting the overall structural composition while maintaining an unobtrusive presence in the design.
Unique design approaches are evident throughout the project. The architect has embraced sustainable practices, incorporating energy-efficient systems and eco-friendly materials that respect the ecological context. Strategies such as rainwater harvesting and solar panels demonstrate a commitment to minimizing the project's environmental footprint. Furthermore, green spaces are thoughtfully interwoven into the site, providing not only aesthetic value but also ecological benefits such as biodiversity and improved air quality.
Particular attention to detail is apparent, from the choice of finishes to the integration of artwork and landscaping. Interior spaces are designed not only for function but also to inspire creativity and connection among users. Strategic use of color and texture contributes to a welcoming atmosphere, making the spaces not only livable but also enjoyable. Outdoor areas are designed as extensions of the internal environment, equipped with seating and gathering spots that encourage social interaction.
What sets this project apart is its ability to engage with the community while maintaining a distinct architectural identity. It serves as more than just a structure; it acts as a facilitator of social interactions and a beacon of sustainable practices. The attention to context and user experience ensures that the architecture resonates with both its occupants and the neighborhood.
For a more in-depth understanding of this architectural project, including the architectural plans, architectural sections, and a broader view of the architectural designs, interested readers are encouraged to explore the project presentation. This additional exploration will yield valuable insights into the overarching architectural ideas and principles that underpin this notable design. Delving into the details will enrich your appreciation for the complexities involved in creating such a multifaceted architectural endeavor.


 Oliver Prince Bactad,
Oliver Prince Bactad, 




















