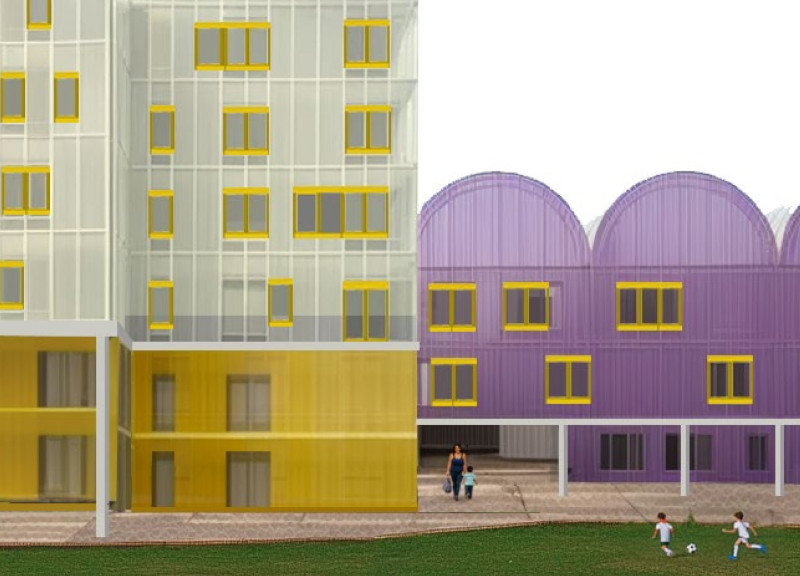5 key facts about this project
Unique Approaches in Design
The project’s design incorporates modular layouts that allow for flexible use of space, accommodating families and single residents alike. This flexibility is crucial in an area where community dynamics may shift over time due to various factors, including population changes and security concerns. Ground-level spaces activate the neighborhood by encouraging pedestrian activity and fostering local engagement.
Safety is a prominent consideration in the architectural design. The integration of reinforced structures and communal shelters ensures that residents can seek refuge within their living environment without compromising on everyday functionality. This balance of security and practicality is an essential aspect of the overall architectural strategy.
Architectural Features and Materials
The project utilizes a palette of durable materials consistent with the demands of the local climate. Concrete forms the core structural component, providing durability and thermal efficiency. Insulated panels enhance energy performance, ensuring that living spaces remain comfortable year-round. Large windows made from tempered glass maximize natural light, contributing to the overall well-being of residents.
Community-focused elements include shared spaces such as gardens and lounges that encourage interaction among residents. The design does not simply provide housing; it creates an ecosystem that nurtures social ties and supports communal living.
The use of technology in construction techniques also sets this project apart. Prefabricated elements streamline the building process while maintaining high standards of quality and efficiency, ensuring timely completion and allowing for swift occupation.
This architectural project in Kharkiv stands as a model of adaptive urban design, marrying community needs with a strong emphasis on safety and functionality. For further exploration of this innovative architectural endeavor, consider reviewing the architectural plans, architectural sections, and architectural designs that provide deeper insights into its comprehensive approach. Additionally, the architectural ideas showcased throughout the project illustrate the careful thought and research invested in meeting the challenges presented by the current socio-political landscape in the region.


 Devashree Shah,
Devashree Shah, 























