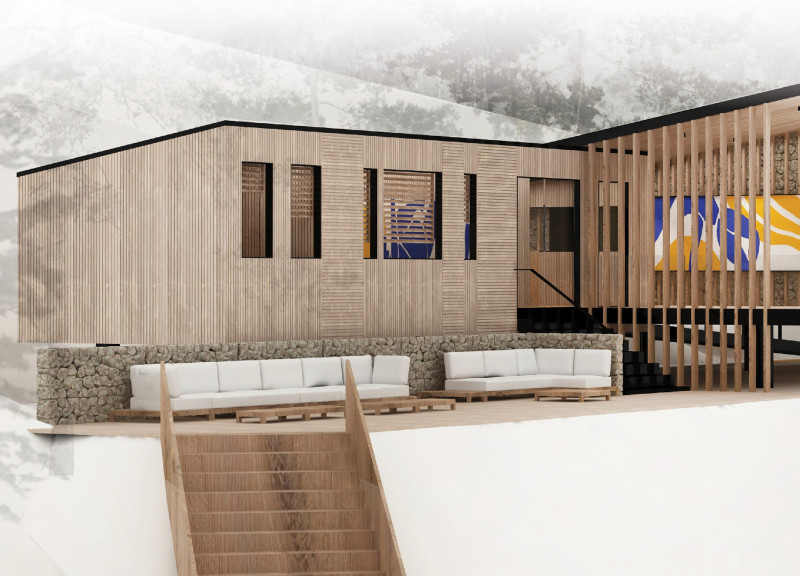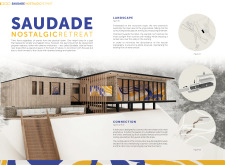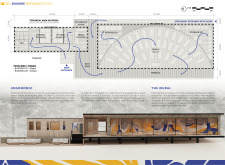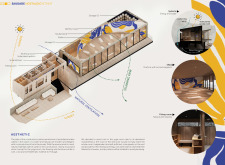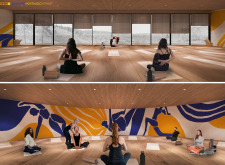5 key facts about this project
At its core, this architecture project represents a blend of form and function, prioritizing usability without sacrificing visual appeal. The layout of the building facilitates its intended use while ensuring that the interactions within the space are fluid and intuitive. Key functions of the structure are carefully integrated into the design, promoting a seamless flow between various zones. The spatial organization appears meticulously planned, allowing for both communal and private areas. This balance is pivotal in creating environments that foster collaboration while also catering to individual needs.
A unique aspect of this design is its emphasis on the surrounding landscape. The architects have engaged with the natural environment, incorporating large windows and open spaces that invite the outside in. This element not only enhances the aesthetic quality of the interior spaces but also establishes a direct connection with the surrounding nature, making it an integral component of the occupants' experience. The careful positioning of the building on the site maximizes views while minimizing environmental impact, demonstrating an acute awareness of context.
When discussing the materials used in the project, there is a deliberate selection aimed at promoting sustainability while enhancing the structure's visual language. Concrete, glass, wood, and steel feature prominently throughout the building. Concrete serves as the primary structural element, providing durability and strength, while its raw finish lends an industrial yet warm feel. Expansive glass facades create a transparent boundary between interior and exterior, allowing natural light to permeate the spaces and reducing the need for artificial lighting during the day. Wood is thoughtfully applied in select areas, adding warmth and texture, contributing to a welcoming atmosphere. Steel elements reinforce the structural integrity of the design while offering a sleek, modern touch to various applications, from framing to fixtures.
The design process reflects innovative architectural ideas that prioritize not just aesthetic value, but practical considerations. The integration of sustainable technologies such as passive cooling and heating systems further reinforces this project’s commitment to environmental responsibility. These elements demonstrate a forward-thinking approach, ensuring that the architecture is prepared to meet future ecological and societal challenges.
In terms of unique design approaches, the project stands out due to its incorporation of multifunctional spaces. By allowing rooms to serve more than one purpose, the design optimizes the use of available square footage, making it adaptable for various needs and events. This flexibility is essential in a contemporary context, where the demands of users can change over time.
The use of local materials also plays a significant role in the design's identity, grounding the structure within its geographical location. By sourcing materials from nearby suppliers, the project not only supports local economies but also reduces transportation emissions, further aligning the architectural endeavor with sustainable practices.
As the project invites exploration and interaction, it beckons the viewer to delve into its architectural plans and sections. Each drawing offers deeper insights into the design's complexities, showcasing how spatial arrangements, material choices, and environmental considerations coalesce into a coherent architectural statement.
For those intrigued by this project, further examination of the architectural designs and concepts will reveal the meticulous thought process behind each decision. Exploring these elements allows for a richer understanding of how architecture can effectively serve both its inhabitants and the broader environment. The journey into the details of the project promises a fulfilling experience for anyone eager to understand the intricacies of modern architectural practice.


