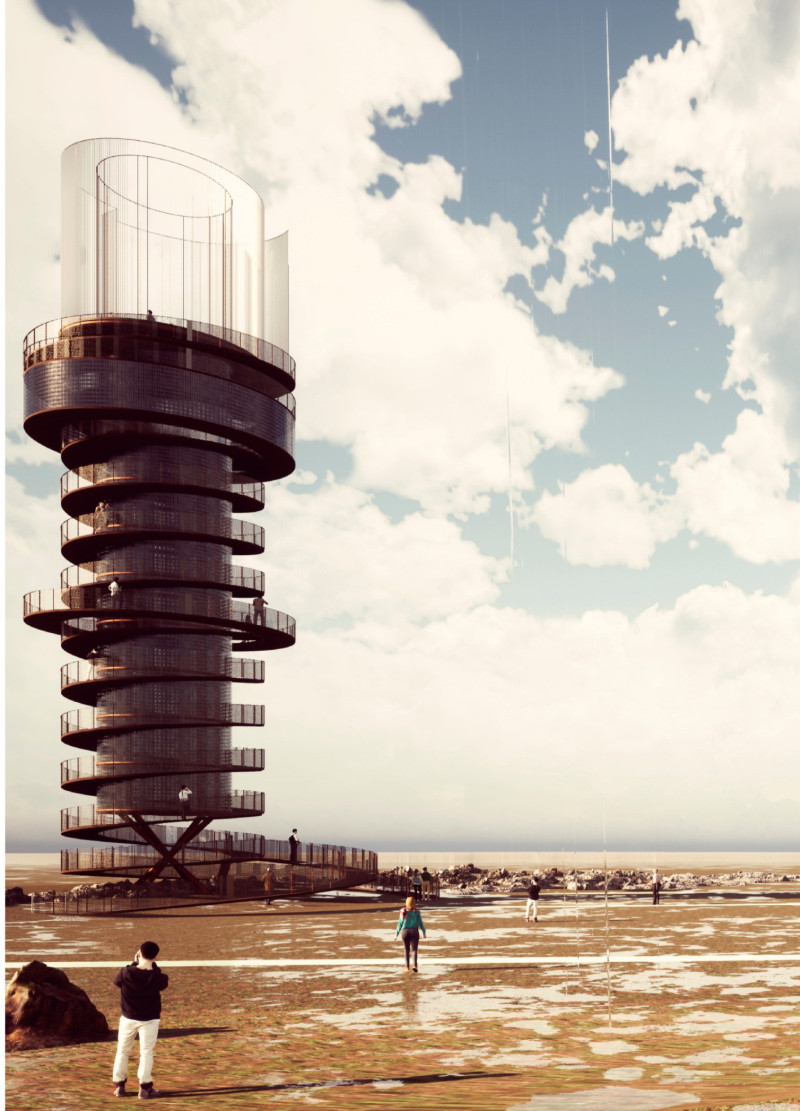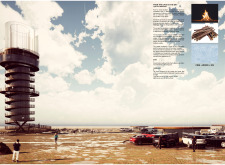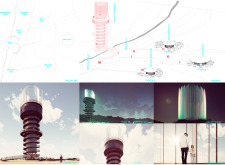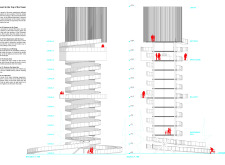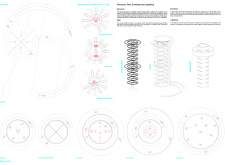5 key facts about this project
The building's massing is characterized by a series of asymmetrical volumes that create a dynamic skyline. The exterior is defined by a unique façade treatment that integrates varied materials, such as precast concrete panels, glazed curtain walls, and natural timber cladding. This combination not only enhances aesthetic appeal but also ensures durability and energy efficiency. Large windows punctuate the façade, allowing for ample natural light and promoting a connection to the surrounding environment.
The central atrium serves as the heart of the project, designed to foster community engagement. This space is strategically placed to provide direct access to communal amenities such as fitness facilities, meeting rooms, and terraces. The layout encourages social interaction among residents, reinforcing a sense of community.
The project harnesses sustainable design principles, incorporating green roofs, rainwater harvesting systems, and energy-efficient heating and cooling systems. These elements work synergistically to minimize the carbon footprint and enhance the overall livability of the space.
Innovative features distinguish this project from similar developments. The integration of smart-home technology throughout the residential units provides occupants with control over their living environment. Furthermore, a modular construction approach is utilized, allowing for flexibility in space management and potential expansion in the future.
Materials used in the project predominantly include precast concrete, glass, timber, metal, and plaster. Each material is selected not only for its performance characteristics but also for its aesthetic contribution to the overall design. The interplay of textures and colors promotes a cohesive visual narrative that respects the surrounding landscape.
Ultimately, this architectural design exemplifies thoughtful planning and execution, embracing modernity while addressing community needs. For a comprehensive understanding of the project, including architectural plans, sections, and detailed designs, readers are encouraged to explore the project presentation for further insights into its architectural ideas and innovations.


