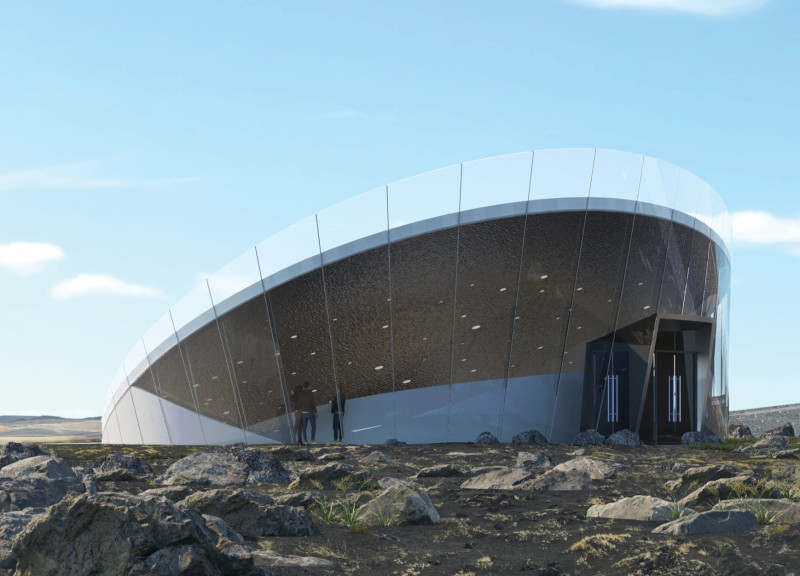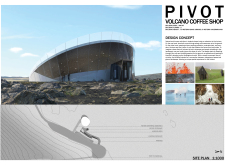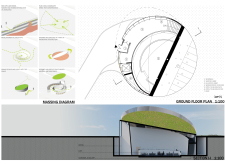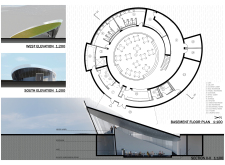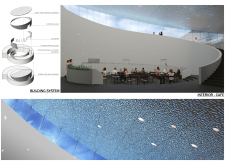5 key facts about this project
The design concept of the Pivot Volcano Coffee Shop revolves around creating spaces that facilitate human connection while encouraging appreciation for the dramatic geological features of the region. The project spans approximately 596 square meters, cleverly incorporating both above-ground and subterranean levels. This two-tiered layout is intentionally crafted to guide visitors through a journey of elevation and descent, symbolizing a pivoting motion that aligns with both spatial and experiential elements of the architecture.
One of the primary emphases in this design is the creation of communal spaces. The layout features a central gathering area that promotes interaction among patrons. This space is enhanced by large glass panels that invite natural light while offering expansive views of the surrounding volcanic landscape. The blend of indoor and outdoor seating options allows users to engage with nature directly, facilitating a connection that is often lost in more traditional cafe settings.
The materiality of the project reflects a strong commitment to durability and ecological mindfulness. Post-tensioned concrete forms the structural framework, providing strength to withstand the elements typical of the Icelandic climate. Exterior glass and fritted glass elements are incorporated thoughtfully to enhance thermal performance while maintaining visual transparency. This approach not only brings light into the interior but also promotes an environment that feels open and inviting. Concrete walls and flooring are used throughout to create a cohesive aesthetic that complements the surrounding environment.
The interior design of the coffee shop is as carefully considered as its exterior. The spatial arrangement is flexible and adaptable, allowing the space to cater to a variety of events—from casual coffee meet-ups to community gatherings. Natural light floods the interior, creating a warm and welcoming atmosphere that invites visitors to linger. The ceiling design echoes the patterns found in nature, further cementing the connection between the cafe and its unique landscape.
Unique design approaches are evident throughout the project, particularly in how the architecture facilitates movement and exploration. The landscaped pathways that lead to the coffee shop not only connect the building to its environment but also serve to enhance the overall experience of visiting the site. The organic flow of the structure encourages visitors to navigate the space freely, much like one would traverse the surrounding land.
Overall, the Pivot Volcano Coffee Shop stands as a compelling example of how architecture can serve both functional and symbolic purposes. It is a reflection of Iceland's rich natural heritage and a celebration of community. By prioritizing sustainability, user experience, and environmental integration, the design not only fulfills its role as a coffee shop but also fosters a deeper connection to the extraordinary landscape that defines this part of the world.
For those interested in acquiring further knowledge about the architectural plans, sections, and designs that contribute to this project, a closer inspection of the project's presentation is encouraged. Exploring the thoughtful architectural ideas behind the Pivot Volcano Coffee Shop will offer valuable insights into the innovative processes that define contemporary architecture while respecting the natural world.


