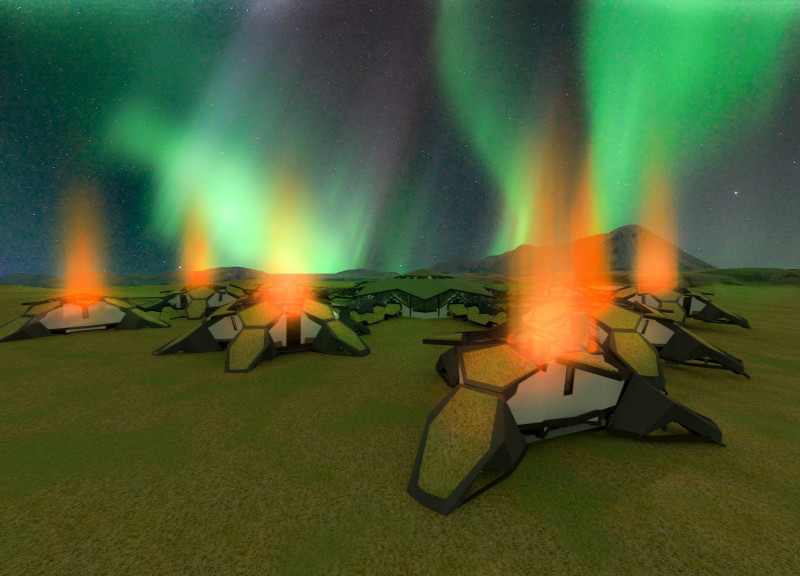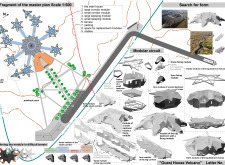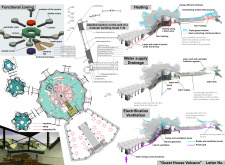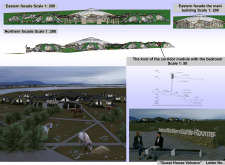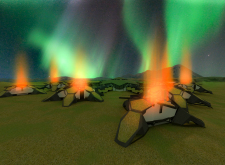5 key facts about this project
The design of the guest house functions as a multi-faceted accommodation tailored for tourists seeking proximity to the natural beauty surrounding a volcano. It addresses both individual privacy needs and community interaction, featuring a central main house that houses shared amenities and lodging units branching out in a circular formation. This layout encourages social engagement while respecting the desire for solitude, making it suitable for various visitor types. The thoughtful arrangement of spaces facilitates movement and interaction, reinforcing the concept of community within a natural context.
One key aspect of the project is its modular design, which allows for flexibility in both construction and future modifications. Each module is equipped to function independently, providing essential facilities while being interconnected enough to promote community. This structure allows the guest house to grow or evolve over time, adapting to changing user needs without significant disruption to the existing environment or facilities.
In addition to its functional layout, "Guest House Volcano" emphasizes sustainability through various design strategies. The incorporation of energy-efficient systems, such as ground-source heat pumps, minimizes reliance on traditional energy sources, aligning with contemporary practices in eco-friendly architecture. This commitment to sustainability is further illustrated by the use of green roofs that facilitate water drainage and promote biodiversity. Rainwater harvesting systems are likely integrated into the design, highlighting a proactive approach to water conservation, which complements the overall environmental responsibility of the architecture.
The choice of materials contributes significantly to the project's integrity and character. Porous concrete is employed for its thermal properties and lightweight nature, which aids in insulation while fitting into the rugged terrain. Wood is utilized in several structural elements, providing a connection to the natural surroundings and creating an inviting atmosphere within the guest house. Triple-glazed windows are integrated into the design to enhance energy efficiency and ensure the views of the stunning landscape are not compromised. The use of lime-sand covering adds durability and breathability to the enclosed spaces, reinforcing the commitment to using natural materials.
Unique design approaches are apparent in the way the architecture harmonizes with the volcanic terrain. Rather than imposing a rigid structure onto the land, the design absorbs the natural contours, establishing a respectful dialogue between the built and natural environments. This thoughtful interaction exemplifies the principle of biomimicry, which aims to mirror nature's strategies and systems in architectural design. The project reflects an understanding of geography and a respect for local context, creating a built form that is not merely situated on the land but becomes part of it.
Furthermore, the integration of infrastructural utilities—electrification, heating, water supply, and drainage systems—is handled in a manner that supports seamless functionality without detracting from the aesthetic appeal. These systems are cleverly woven into the architecture, maintaining a sleek visual appearance while ensuring all technical needs are met.
In summary, the "Guest House Volcano" project represents a harmonious blend of architecture and nature, resulting in a functional and aesthetically pleasing design. It demonstrates how modern architectural practices can be applied to create sustainable and adaptive structures that enhance user experience while respecting and integrating with the surrounding environment. Readers interested in understanding the finer details of this project are encouraged to explore the architectural plans, architectural sections, and architectural designs presented in more depth. This investigation will provide deeper insights into the innovative architectural ideas that underpin this thoughtfully designed space.


