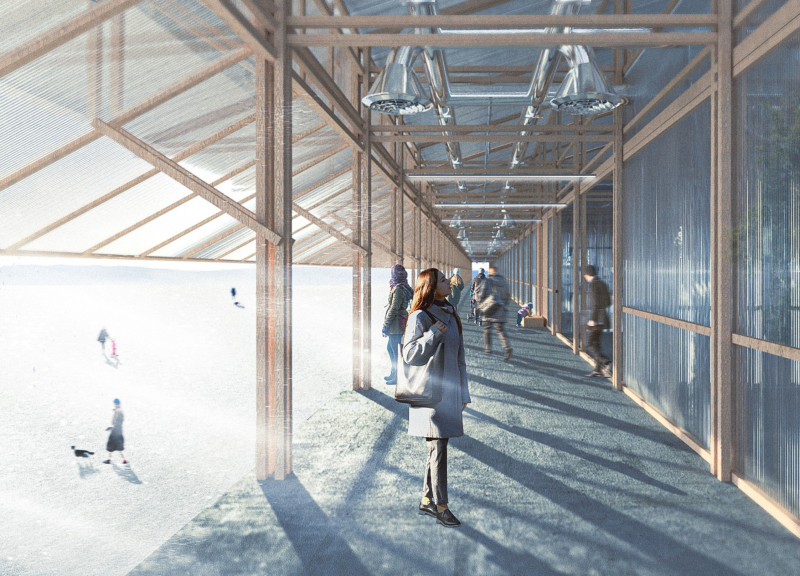5 key facts about this project
At its core, The Hut is not just an architectural structure; it is a statement about the importance of sustainability and community engagement in modern design. The building is constructed primarily of wood, reflecting Iceland's rich cultural heritage while also utilizing materials that are locally available and environmentally responsible. The wooden frame is complemented by corrugated sheet metal roofing, which is both practical and economical. The use of polycarbonate panels for certain walls allows for an abundance of natural light, creating a warm and inviting atmosphere that connects the interior spaces to the external landscape.
This architectural design prioritizes community interaction, featuring a multipurpose room that can easily adapt to a variety of functions from meetings to educational sessions. The building layout incorporates clear circulation pathways that enhance accessibility and encourage movement throughout the space. It fosters social interaction while respecting the need for solitude and reflection, effectively responding to the diverse requirements of its users.
One of the standout features of The Hut is its unique approach to sustainability. The project incorporates a dedicated waste management zone that not only highlights the importance of recycling but also serves as an educational resource for the community. This area engages visitors in discussions around waste reduction and ecological preservation, making the building a living example of environmentally responsible practices.
Another noteworthy aspect of The Hut is its greenhouse component. This design choice emphasizes the relationship between architecture and agriculture, promoting local food production and sustainable living. The greenhouse is a collaborative space that encourages community involvement, allowing users to engage with nature and learn about gardening practices that are essential for sustainable development.
The Hut also embodies a flexible design philosophy, allowing for future modifications to meet evolving community needs. This adaptability is achieved through well-considered architectural ideas that prioritize usability and responsiveness. The modular nature of the wood construction allows components to be added or removed seamlessly, making it a versatile structure that can grow and change over time.
The integration of transparency through large windows and open spaces invites the picturesque Icelandic landscape into the daily lives of the users. This design decision ensures that the architecture does not merely sit on the land but rather becomes a part of the environment. The relationship between the indoor and outdoor spaces enhances user experience, encouraging everyone who visits to appreciate the natural beauty surrounding them and reinforcing the project’s connection to its setting.
In summary, The Hut exemplifies a well-rounded approach to architectural design that balances functionality with an acute awareness of environmental context. Its commitment to sustainability, community engagement, and flexible design sets it apart as a noteworthy project in the realm of contemporary architecture. To explore this project further and gain deeper insights into its architectural plans, sections, and designs, there is an invitation to dive into the rich presentations that detail the thought process and innovations behind this impactful architectural endeavor.


























