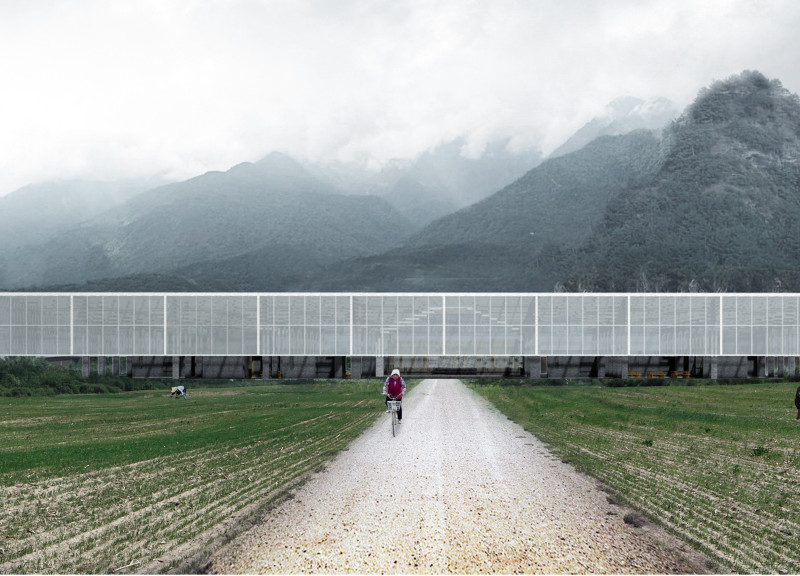5 key facts about this project
At the heart of the project is a circular design that organizes various dwellings around a central communal area. This layout is not merely aesthetic; it creates a welcoming environment where families can easily connect and interact. The central space serves multiple purposes, functioning as a gathering point for meals, events, and communal activities. Its design encourages engagement, inviting residents to participate in shared experiences that enrich the community dynamic.
The project employs a variety of architectural techniques that reflect a careful consideration of how people inhabit and use space. By integrating both private dwellings and communal facilities, the design promotes an inviting atmosphere that balances personal autonomy with collective engagement. Each home is constructed to accommodate diverse family sizes, ensuring that the living environment is adaptable to individual needs. The architectural composition respects the notion of comfort and familiarity while advocating for a lifestyle that thrives on connection.
Materiality plays a crucial role in defining the project’s architectural identity. The use of polycarbonate for walls and roofing not only allows ample natural light to penetrate the interiors but also contributes to energy efficiency. This material choice fosters transparency and a connection with the environment, blurring the lines between indoor and outdoor spaces. Complementarily, timber is incorporated into the structural framework, adding warmth and organic qualities to the overall design. Concrete blocks serve as the foundation material, providing durability and weather resistance, which are essential for the long-term viability of the project.
Unique design approaches are evident throughout this architectural endeavor. The decision to adopt a circular layout deviates from traditional linear configurations typically seen in suburban developments. This innovative organization enhances accessibility, allowing residents to engage with one another more readily. Additionally, the inclusion of multifunctional spaces, such as areas for communal dining, recreational activities, and even gardening, speaks to a broader understanding of contemporary living. Each dwelling encourages residents to bring elements of nature indoors, promoting well-being and sustainability.
The project ultimately serves as a model for future developments that aim to blend sustainability with a cohesive community life. Its design reflects emerging architectural ideas that prioritize not only the physical structure but also the social framework within which individuals coexist. By fostering an environment where space is shared, the architecture paves the way for deeper interpersonal relationships and a stronger sense of belonging.
Those interested in delving deeper into the architectural plans, sections, designs, and innovative ideas behind "Under One Roof" are encouraged to explore the project presentation for a more comprehensive understanding of its design nuances and functional aspirations. This project stands as an example of how architecture can meaningfully respond to communal living needs while respecting modern design principles.


























