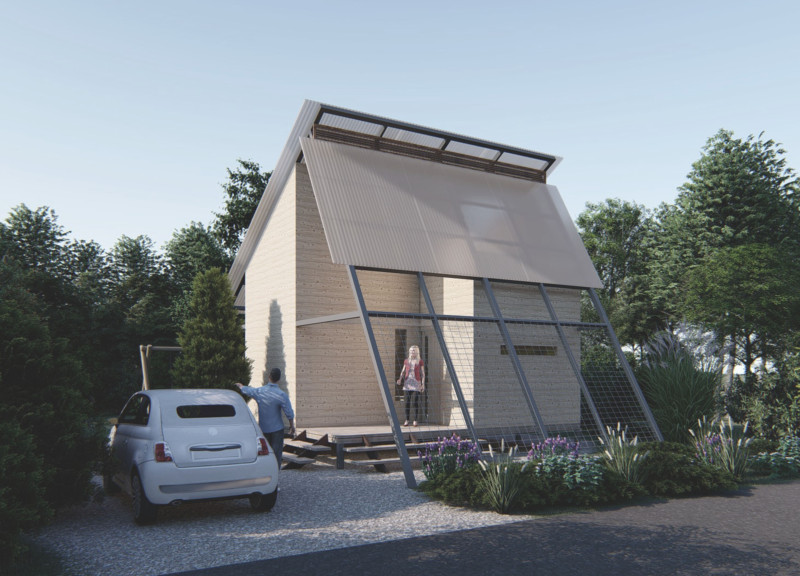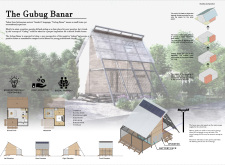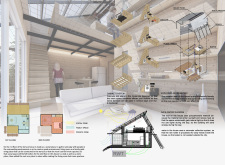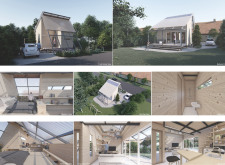5 key facts about this project
Functionally, Gubug Banar is designed to cater to the needs of young professional couples seeking a compact yet comfortable living environment. The design promotes a harmonious flow of spaces with dedicated areas for socialization, cooking, and relaxation. It features a well-considered spatial organization that includes both private and communal zones spread across a ground floor and a mezzanine. This two-level approach not only optimizes the use of limited space but also contributes to a sense of openness and adaptability within the dwelling.
A hallmark of this project is its unique architectural form, characterized by a triangular roof that is both aesthetically appealing and practical. The slanted roof design allows for efficient rainwater runoff, which is directed into a rainwater harvesting system that supports eco-friendly living. This system echoes the project’s dedication to sustainability by reducing the dependency on external water sources. The roof also accommodates solar panels, which are integral to the home’s energy strategy, contributing to lower electricity costs and promoting energy independence.
Materiality plays a significant role in the Gubug Banar project. The predominant use of locally sourced timber not only establishes a connection to traditional building practices but also emphasizes sustainability. Timber is chosen for its environmental benefits and aesthetic qualities, fostering a warm and inviting atmosphere within the home. Additionally, the inclusion of polycarbonate panels in the roofing allows natural light to permeate the space, creating a bright living environment while also providing insulation against the tropical heat.
Unique design strategies within the project include the incorporation of multifunctional furniture that meets the varying needs of modern life. This innovative approach maximizes floor space and enhances the utility of each area within the home. For instance, retractable systems allow rooms to seamlessly transition from social settings to private retreats, catering to different activities without compromising comfort or usability.
Furthermore, the Gubug Banar fosters social interactivity by enhancing communal areas that encourage connection among its residents. The design prioritizes open spaces that serve as gathering points, reinforcing community ties in a densely populated urban environment. This thoughtful arrangement also ensures that the home is perceived not merely as a solitary space but as part of a larger social fabric.
The project resonates with contemporary architectural ideas that emphasize sustainable living while respecting cultural heritage. By redefining the traditional gubug, the Gubug Banar challenges preconceived notions of small homes and demonstrates that compact living can harmonize with modern aspirations.
For those interested in delving deeper into the ideals and functionalities that shape this architectural design, exploring the architectural plans, sections, and various design elements of Gubug Banar will provide a comprehensive understanding of its innovative approach to living spaces. This project serves as a compelling case study in modern architectural practices that fuse tradition with forward-thinking solutions, inviting you to consider how similar principles can apply to future developments.

























