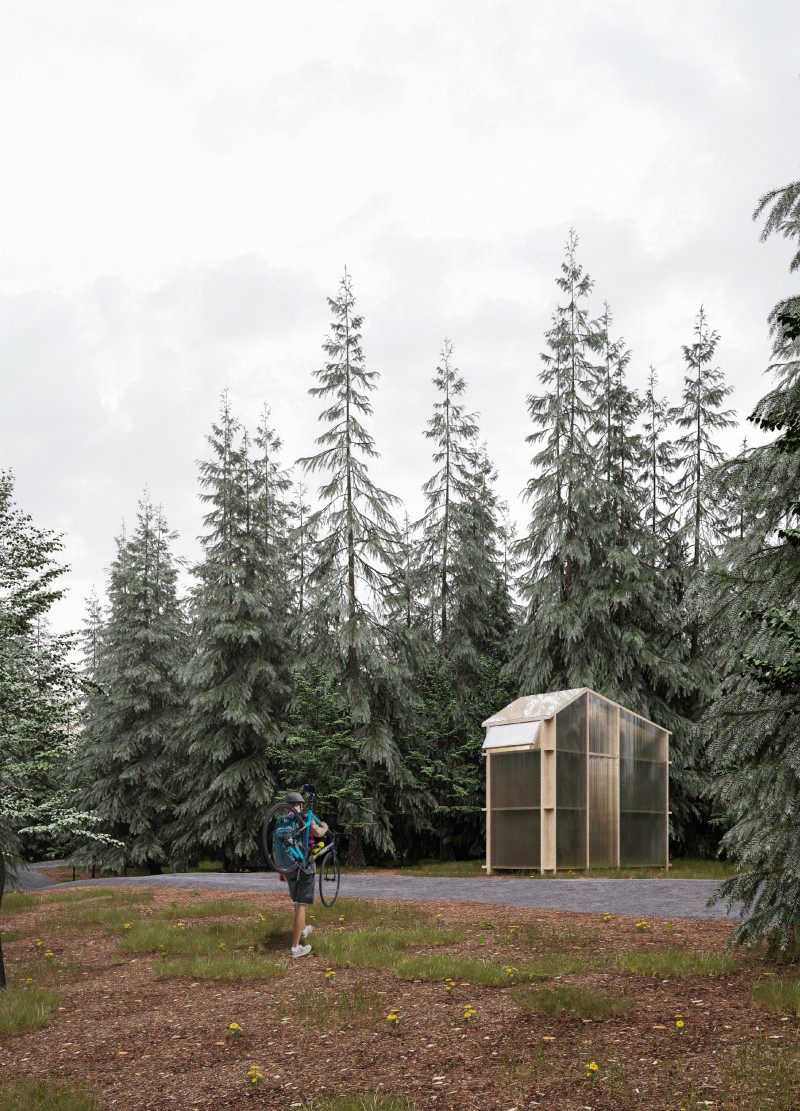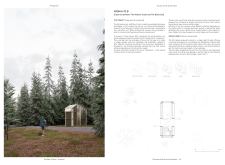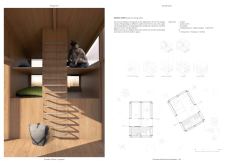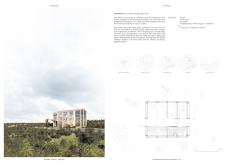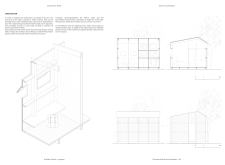5 key facts about this project
The modular cabins are intended to serve various functions, ranging from single occupancy to shared family or group accommodations. Each cabin type is designed with flexibility in mind, allowing for adaptability to the diverse contexts along the route. The project encapsulates the essence of minimal living, focusing on essential amenities to create comfortable, compact spaces that prioritize user experience and sustainability.
Key components of the design include several types of modular cabins. The first is the single cabin, measuring 1.29 m by 4.29 m, covering an area of approximately five square meters. This compact dwelling is optimized for individual use, featuring a sleeping area, designated bike storage, and a wash area, all wrapped in a wooden structure complemented by polycarbonate panels. The incorporation of polycarbonate not only allows for natural light to fill the space but also contributes to energy efficiency, supporting a low-impact lifestyle.
Next, the project presents a double cabin variant, which measures 2.0 m by 4.20 m with a total area of ten square meters. This design is suited for small groups or families, accommodating up to four occupants. It offers expanded living functionality that includes separate sleeping areas and shared facilities, such as a bathroom and kitchen, promoting social interaction among users. The design ethos remains consistent, utilizing wood and polycarbonate in its construction, thereby creating a warm and inviting environment while maintaining structural integrity.
For larger gatherings, the study introduces a house configuration, which synthesizes elements from the previous modules into a larger space measuring 6.0 m by 4.20 m, yielding twenty square meters. This design strategy creates an environment that fosters socialization while allowing for private quarters. Within this cabin, users find shared living areas alongside essential amenities, reinforcing the overarching goal of community engagement. The incorporation of features like a fireplace enhances the communal atmosphere, making it a suitable gathering point for cyclists and travelers.
One of the unique aspects of this architectural project is its commitment to sustainable practices through a low-tech construction approach. The modular nature of the cabins allows for easy assembly and disassembly, minimizing the environmental impact associated with traditional building methods. Furthermore, the design emphasizes local material sourcing and craftsmanship, fostering economic growth within the communities along the EuroVelo 6 route.
The project also ingeniously integrates the cabins within the natural landscape, allowing them to blend seamlessly into their surroundings. This conscious consideration of site context not only enhances user experience but also strengthens the relationship between inhabitants and the environment. The architecture reflects a thoughtful response to ecological challenges, prioritizing user comfort while respecting the integrity of the landscape.
Overall, this architectural endeavor exemplifies a progressive approach to designing functional, sustainable spaces that serve the diverse needs of modern travelers. The cabins stand as a testament to the potential of modular architecture, illustrating how intelligent design can complement human activities while maintaining environmental stewardship. As a reader, you are encouraged to explore the project's architectural plans, sections, designs, and ideas for a deeper understanding of the innovative frameworks that underpin this unique project.


