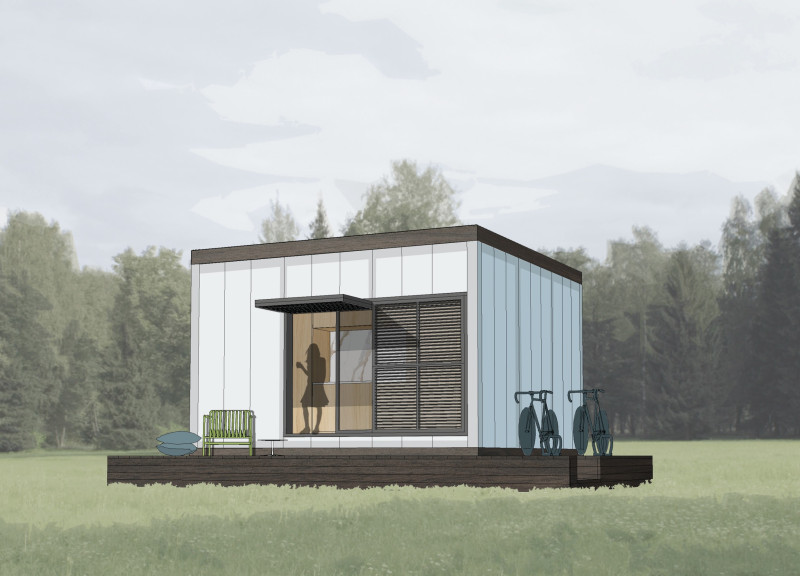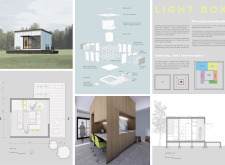5 key facts about this project
At its core, the design of "Light Box" emphasizes compact living without compromising comfort or aesthetic appeal. The project strategically utilizes a variety of natural materials, including timber and polycarbonate, which are chosen for their environmental benefits and visual warmth. The incorporation of epoxy finish flooring provides durability as well as a practical solution for maintenance, while underfloor heating enhances the overall comfort of the space. This careful selection of materials is integral to the project's identity, reflecting a commitment to sustainability and user-centric design.
The spatial arrangement within "Light Box" is specifically curated to maximize usability. The layout encompasses distinct zones for living, cooking, working, and resting, all of which maintain an open flow that encourages interaction and flexibility. Sliding glass doors and large windows are pivotal in this design, allowing ample natural light to flood the interior and creating a seamless transition between indoor spaces and the captivating outdoor landscape. The architectural design prioritizes connection to nature, encouraging residents to engage with their surroundings while minimizing reliance on artificial lighting.
In terms of its function, "Light Box" caters to various lifestyles and adapts to the needs of its occupants. This adaptability is further enhanced by features such as a timber deck that extends the living area outdoors, promoting leisure and social activities in natural settings. The project also includes innovative components like a bicycle generator, which not only emphasizes sustainable transportation but also integrates physical activity into daily living. Such thoughtful design choices exemplify how architecture can facilitate a healthier lifestyle.
The unique design approaches taken in the "Light Box" project are reflective of a broader shift in architectural thinking, where minimalism and sustainability converge. By embracing off-grid living solutions, including solar panels and efficient water systems, the project champions environmental stewardship while delivering on modern conveniences. This integration of renewable energy sources aligns with global movements toward sustainable construction and responsible consumption.
Furthermore, the emphasis on flexibility in the use of spaces allows residents the freedom to personalize their environments, catering to both individual preferences and communal interactions. The micro-house is not just a shelter; it embodies a lifestyle choice that advocates for simplicity, resourcefulness, and conscious living.
For those interested in exploring the intricacies of the architectural design, including detailed architectural plans, sections, and innovative ideas, further engagement with the "Light Box" project presentation is encouraged. By delving into the visual and practical elements of this project, readers will gain a deeper understanding of how this representation of modern architecture successfully merges functionality with ecological responsibility.























