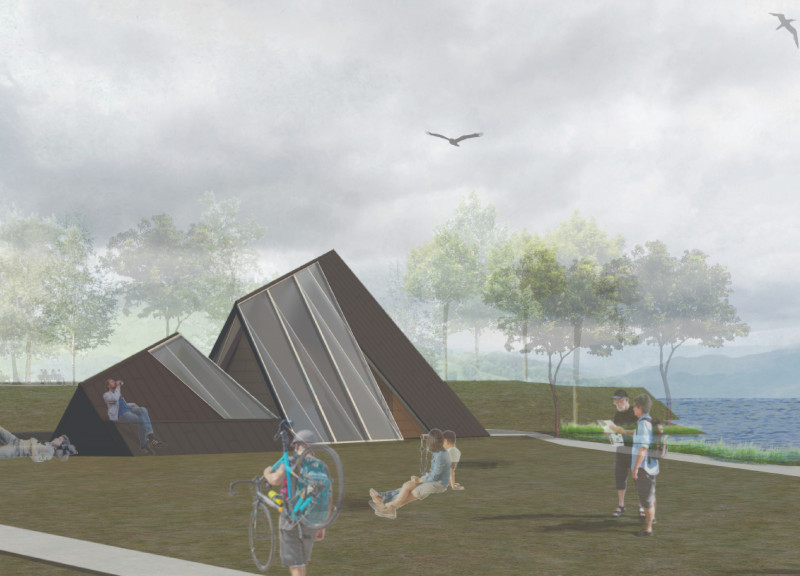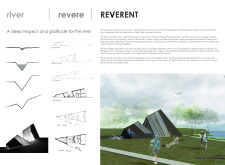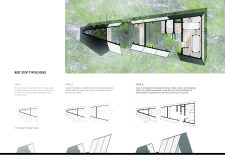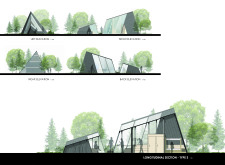5 key facts about this project
At its core, "Reverent" represents a tribute to the waterways that define the environment, serving as both a practical amenity and a reflection on the relationship between people and nature. The design is tailored to facilitate rest and rejuvenation for cyclists, integrating essential amenities such as bike parking, seating areas, food preparation surfaces, and shower facilities. Each component is calibrated to enhance the experience of those who interact with the space, ensuring that it caters adequately to the varying needs of users along the cycling route.
The design of "Reverent" showcases an elegant interplay of architectural form and function characterized by undulating surfaces and multi-dimensional roof lines that echo the natural forms found in river landscapes. The triangular roof structures serve not only as visual identifiers but also as a testament to the project's commitment to harmonizing with the adjustable nature of river valleys. This seamless integration into its environment helps establish a sense of place that resonates with passersby, encouraging them to pause and enjoy the landscape.
The project includes multiple typological variations designed to address different user requirements. Type 1, for instance, is a basic rest stop catering to cyclists' essential needs, while Type 2 enhances this offering by incorporating features for bike maintenance. Type 3 expands functionality further by providing enclosed facilities, ensuring that the rest stop can cater to diverse users regardless of their journey length or requirements.
Material choice plays a crucial role in the architectural vision of "Reverent." The use of Shou Sugi Ban, a traditional Japanese wood preservation technique, exemplifies a commitment to sustainability while providing a unique aesthetic that enhances durability. Local wood framing contributes to the structure's integrity, while polycarbonate panels allow natural light to penetrate the interior spaces, creating welcoming areas that maintain a connection to the outside world.
Additionally, the project employs local plywood for interior finishes, ensuring comfort and usability in spaces dedicated to relaxation and personal hygiene. The incorporation of solar panels showcases a forward-thinking approach to energy consumption, allowing the structure to generate its own electricity and reduce reliance on non-renewable resources. Innovative foundation techniques minimize site disruption and logistics associated with construction, highlighting the design's environmentally conscious ethos.
Unique design approaches, such as the use of color in the translucent panels to reflect the flags of the countries along the Euro Velo 6 pathway, further differentiate "Reverent" as a cultural landmark. This thoughtful integration of local identity fosters a sense of belonging while celebrating the diverse communities that the cyclists encounter along their journey.
"Reverent" stands as a prime example of how architecture can thoughtfully respond to its environmental context while providing practical solutions for its users. This project seamlessly blends sustainability, functionality, and aesthetics within its design narrative. For a more detailed exploration of the project's architectural plans, sections, designs, and innovative ideas, readers are encouraged to review the full presentation, gaining deeper insights into the unique characteristics that define "Reverent."


























