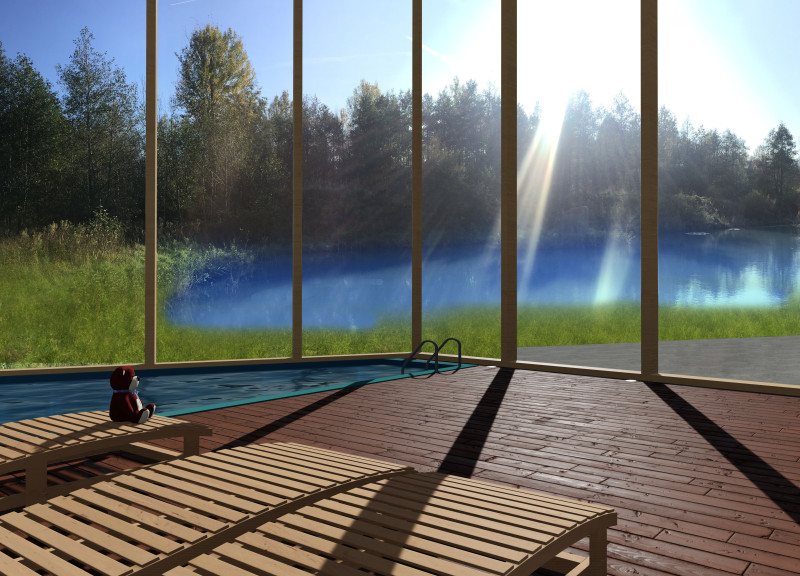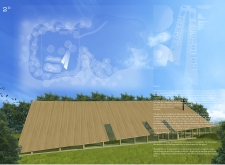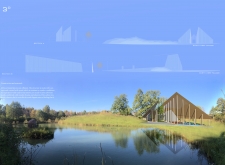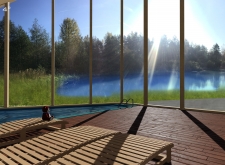5 key facts about this project
At its core, the project serves both as a residence and as a community space, fostering interaction among its occupants while respecting individual privacy. The design emphasizes a split layout, where distinct areas are functionally organized but maintain connectivity through carefully planned flow and circulation. This approach allows the building to serve various activities, ensuring that it meets the diverse needs of its inhabitants throughout different times of the day.
One of the notable features of the project is the central area, designed with the intention of being a gathering spot. This space acts as a focal point, inviting residents to engage with one another and the surrounding landscape, effectively encouraging a community-oriented atmosphere. The integration of greenery into this central zone not only enhances the aesthetic appeal but also reinforces the connection to nature, which is a recurring theme throughout the architectural design.
Material choice plays a significant role in the overall character of the project. The use of robust materials, such as concrete, ensures durability while providing structural integrity. Wood is extensively employed for both exterior cladding and interior finishes, offering warmth and a tactile quality to the living environments. Additionally, polycarbonate panels and large glass windows are strategically positioned to create dynamic spaces that allow light to permeate the interior, while also providing expansive views of the surroundings. This thoughtful selection of materials not only contributes to the overall aesthetics but also enhances the building's environmental performance, promoting natural insulation and energy efficiency.
The project also addresses environmental sustainability through its innovative design approaches. The sloped roof serves a dual purpose, aesthetically aligning with traditional design elements while facilitating rainwater collection, a practice aligned with sustainable building principles. This feature supports the project's commitment to minimizing environmental impact, showcasing how architectural design can promote sustainability without compromising style.
Another unique design approach lies in the building's adaptable spaces. By utilizing sliding glass panels and movable partitions, the interior layout can be easily modified to suit different occasions or personal preferences. This flexibility allows the inhabitants to create spaces that cater to specific needs, thus enhancing the overall functionality of the design. The positioning of windows and glass facades further adds to this adaptability, as they can be opened or closed depending on the desired level of interaction with the outdoor environment.
Overall, the architectural design of this project reflects a balanced approach to modern living, combining aesthetic considerations with practical functionality. It emphasizes a sustainable lifestyle while respecting the rich cultural heritage of Latvia. The intentional use of space, materials, and design elements coalesce to create a project that is not only visually appealing but also serves the daily lives of its inhabitants. For those intrigued by this compelling fusion of architecture and nature, an exploration of the architectural plans, sections, and designs will reveal deeper insights into the innovative ideas that shaped this project.


























