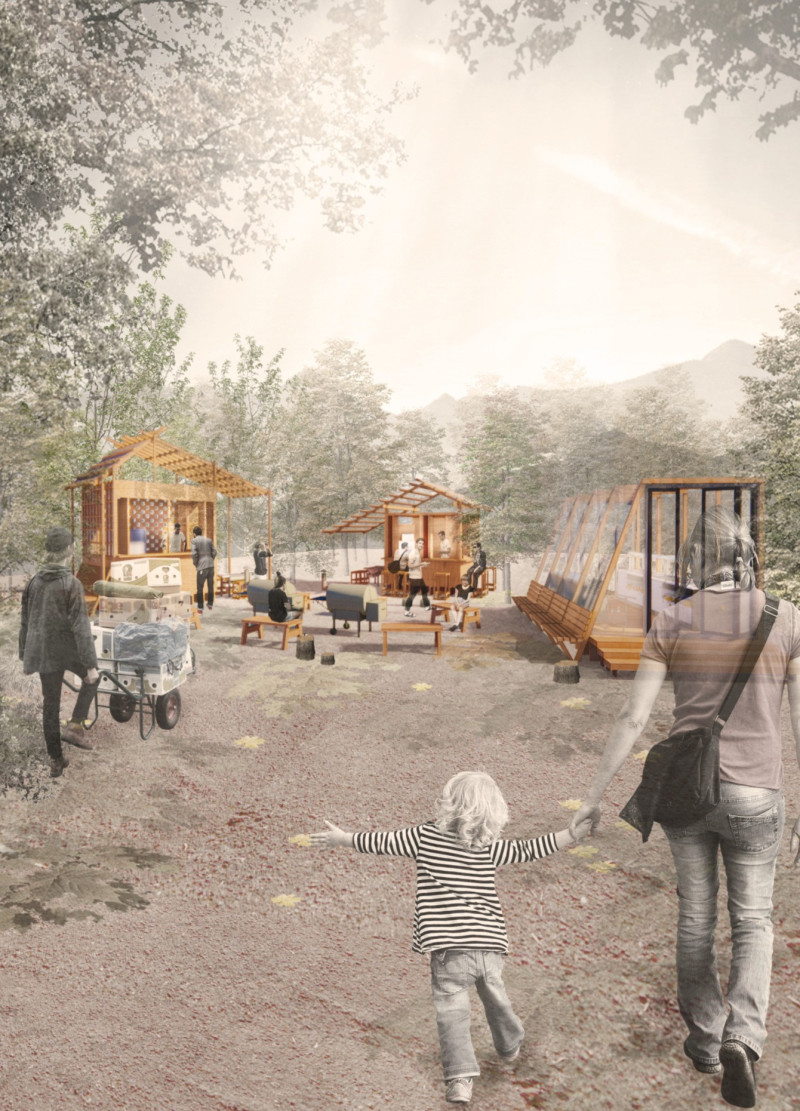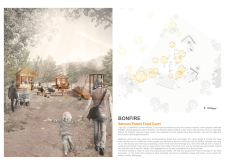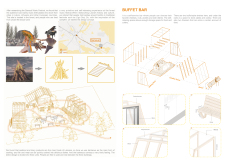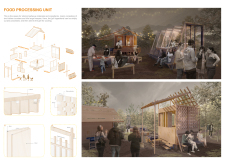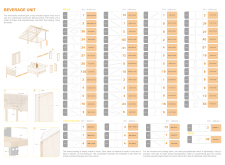5 key facts about this project
The architecture of the food court consists of three primary components: the Food Processing Unit, Beverage Unit, and Buffet Bar. Each unit serves a specific role while contributing to an overall layout that encourages movement and interaction among patrons. The Food Processing Unit is notably the heart of culinary activity. Designed with two large kitchen counters and ample storage, it facilitates transparency in food preparation, allowing guests to observe the cooking process, thus deepening their connection to the culinary experience.
Adjacent to this area, the Buffet Bar provides a self-service experience where a range of traditional Latvian foods, including cheeses and meats, are on offer. The setup promotes accessibility and ease of movement, further enhancing the communal dining experience. The Beverage Unit complements this arrangement, designed with removable windows that promote natural ventilation and a versatile approach to space management, catering to various crowd sizes and seasonal events.
A significant aspect of the architectural design is its materiality. The project primarily employs wood, polycarbonate, and steel, each selected for its functional and aesthetic properties. Wood, used extensively throughout the structures, creates a warm and inviting atmosphere while also providing structural integrity. Polycarbonate elements contribute to the design’s lightness, allowing for ample natural light to flow into the interiors, thus blurring the boundaries between outdoor and indoor spaces. Steel is utilized for structural reinforcement, ensuring durability while maintaining a minimalist elegance in design.
The design process pays careful attention to the context of the site, with the food court seamlessly integrating into the surrounding landscape. The low-rise structures and their sloped roofs mimic the form of the forest, creating a visual dialogue with the natural environment. This thoughtful approach to site integration fosters a sense of belonging and enhances the overall user experience. The outdoor dining areas, enhanced with communal fire pits, echo the ancestral practice of cooking around fires, thus linking contemporary culinary practices to traditional experiences.
Unique design elements are evident in the project's flexibility and adaptability. The modular nature of the units allows for reconfiguration based on the specifics of the event, promoting an ongoing engagement with the space. This adaptability not only serves functional purposes but also reinforces the architectural philosophy of inclusiveness and celebration, inviting a diverse group of individuals to come together in a shared experience.
In essence, the SansuS Forest Food Court stands as a testament to the power of architecture to create spaces that reflect and amplify cultural values. Its design not only serves practical functions but also enriches the social fabric of the community. This project invites exploration and appreciation for how architecture can engage with culture, nature, and social living. For those interested in gaining deeper insights into this architectural endeavor, reviewing the architectural plans, sections, and designs will provide a more comprehensive understanding of the innovative ideas that shape this unique culinary space.


