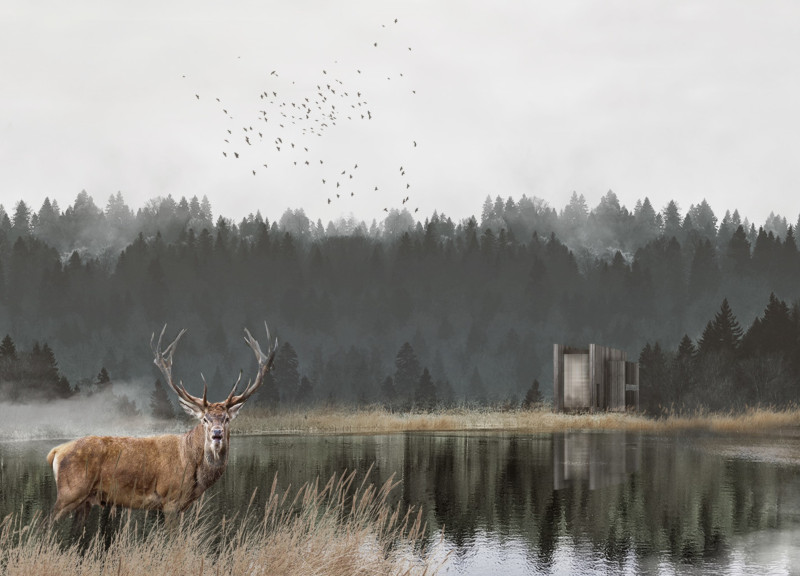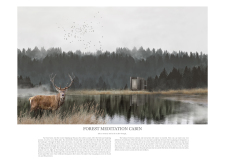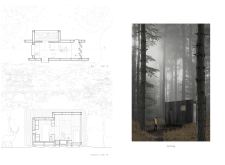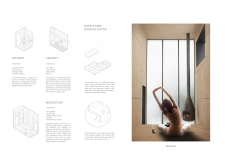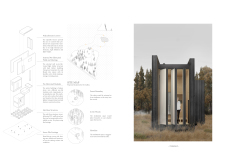5 key facts about this project
Spatially, the cabin is organized into distinct functional areas that serve various purposes. The open-concept layout integrates a kitchen, amenity zone, and meditation area, promoting fluid movement and interaction. The large glass panels and louvered openings enhance natural light and ventilation, underscoring the cabin's commitment to a harmonious relationship with its environment. The interior features a fireplace that acts as a focal point in the meditation space, providing warmth and comfort while reinforcing the cabin’s emphasis on mindfulness.
Use of materials in the Forest Meditation Cabin is both strategic and thoughtful. Dark timber cladding provides thermal insulation and visually connects the structure with the forest. Large expanses of glass facilitate unobstructed views of the surrounding landscape, while polycarbonate louvered openings help regulate light and airflow. The integration of a grey water recycling system demonstrates a commitment to sustainability, allowing the cabin to function efficiently while minimizing environmental impact.
Innovative design approaches set this project apart from typical cabin constructions. The modular design enables prefabrication, which reduces construction time and site disturbance. Additionally, the implementation of a waffle grid storage system optimizes storage while minimizing the overall footprint of the building. These features align with contemporary architectural practices that prioritize efficiency and sustainability without compromising on user experience or aesthetic value.
Overall, the Forest Meditation Cabin stands as a model for thoughtful architectural design focused on well-being and environmental consciousness. For more detailed insights into the architectural plans, sections, and overall design concepts, exploring the project presentation is highly recommended. This exploration will enhance understanding of the architectural ideas that inform this unique project.


