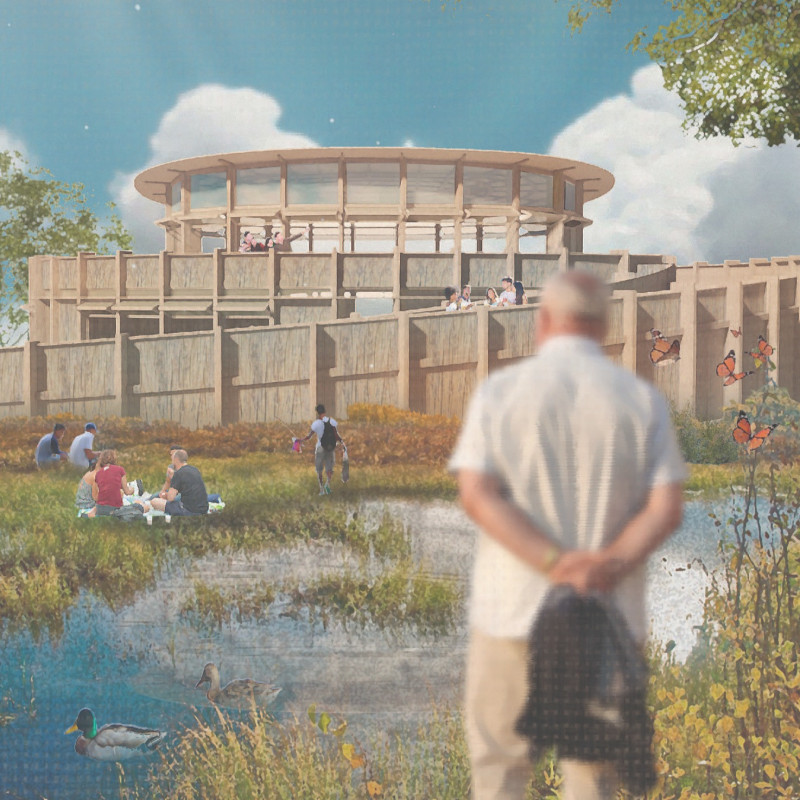5 key facts about this project
The architecture of "The Film" is characterized by its circular form, which symbolizes inclusivity and collaboration. This design choice fosters a welcoming atmosphere, encouraging people to gather and interact. The building efficiently accommodates a range of activities, from performances to workshops, making it a versatile space for community events. The integration of different levels allows for visually engaging connections that enhance user experience and interaction throughout the structure.
In terms of functionality, "The Film" houses a multipurpose hall at its core, designed to support communal activities such as music and arts festivals. This hall is supplemented by workshop areas, aimed at promoting hands-on learning and creativity. The inclusion of service areas, including kitchens and storage, underscores the practical considerations necessary for supporting large gatherings and events, thereby facilitating seamless community operations during festivals and other activities.
The architectural details reflect a commitment to sustainability. The use of timber throughout the building not only contributes to a warm and inviting aesthetic but also aligns with environmentally friendly practices. Polycarbonate is utilized in the roof design, allowing natural light to permeate the space while minimizing heat gain and glare, which contributes to occupant comfort. The project incorporates sustainable systems such as rainwater harvesting and composting toilets, showcasing a dedication to responsible resource management.
Particularly noteworthy is the project's approach to fostering a connection between indoor and outdoor environments. Large windows and designated patio areas draw the exterior landscape into the interior space, creating an inviting atmosphere that encourages users to engage with nature. This seamless integration extends the functionality of the building beyond its walls, allowing for outdoor activities and gatherings, which further enrich the community experience.
The architectural design also places a strong emphasis on user interaction and flow. The layout facilitates smooth circulation through the various spaces, ensuring visitors can easily navigate between areas while promoting informal encounters. Stairs and multi-level connections not only serve a practical purpose but also enhance visual interactions, bridging gaps between different community activities.
What sets "The Film" apart is its holistic design approach that focuses on human interaction, cultural significance, and environmental stewardship. By prioritizing community engagement and celebrating local identity, it transforms the conventional notion of architecture into a living space that adapts to the needs of its users.
For those interested in delving deeper into the architectural elements, examining the architectural plans, sections, and design details will provide further insights into the thought process and relevance of this project. As "The Film" continues to foster social ties and ecological awareness, it exemplifies a contemporary architectural solution that seeks to harmonize community life with the natural environment. Exploring the project presentation will reveal the nuances of this inclusive initiative and its role in enhancing communal interactions.


























