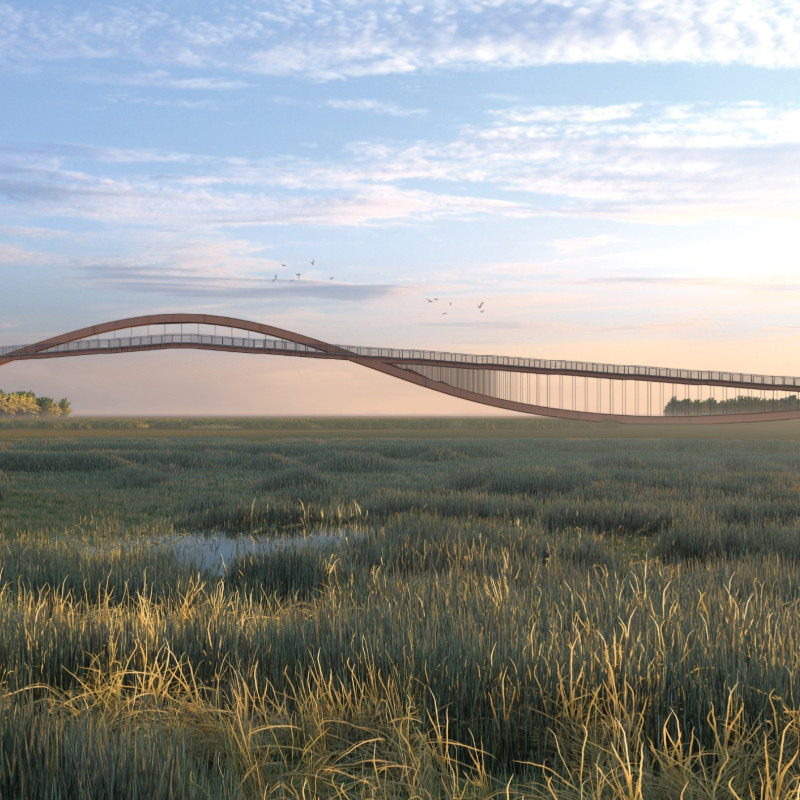5 key facts about this project
At the heart of the project is a clear emphasis on transparency and light. Large, strategically placed windows allow natural light to flood the interior spaces, creating an inviting atmosphere. This thoughtful approach fosters a sense of openness, encouraging interaction among the building's users. The façade is a noteworthy element of the architecture, featuring a harmonious blend of traditional and contemporary materials, including locally sourced brick, polished concrete, and green roof elements. Each material choice was carefully considered to enhance the building's aesthetic appeal while maintaining its functionality.
The layout of the project is designed to promote a seamless flow between spaces. The main entrance leads to an expansive atrium that serves as a communal hub. This area is adorned with natural materials that echo the earthy tones of the surrounding landscape, reinforcing the connection between nature and architecture. From the atrium, pathways diverge into various functional spaces, including residential units, common areas, and offices, each designed with an attention to detail and functionality. The architectural design incorporates flexibility, ensuring that spaces can adapt to the diverse needs of its occupants over time.
Unique design approaches are evident throughout the project. Attention to sustainable design practices is paramount, with the incorporation of energy-efficient systems, rainwater collection, and high-performance building envelopes. These strategies not only minimize the building's environmental footprint but also enhance the user experience by creating healthier living and working environments. The landscape surrounding the building features native plants, reducing water usage and promoting biodiversity. Outdoor areas are thoughtfully designed to serve as extensions of the interior, providing inviting spaces for relaxation and social interaction.
In addition to its aesthetic and functional qualities, the project represents a commitment to community involvement. It aims to serve as a catalyst for social interaction, with spaces designed for gatherings, events, and local initiatives. This focus on community underscores the project's intention to blend seamlessly into the urban fabric, making it a landmark for future urban development initiatives.
The architectural plans, sections, and designs of this project reveal intricate details that showcase the integration of contemporary architectural ideas with functional living. The innovative use of space and materiality ensures that every aspect of the design serves a purpose while enhancing the overall user experience. For those interested in exploring further, reviewing the architectural plans, architectural sections, and architectural designs will provide deeper insights into the conceptual framework that guided this project from initial ideas through to the final outcome. Engaging with these elements will illuminate the thought processes involved in its development and highlight the significance of this architectural endeavor within its urban context.


























