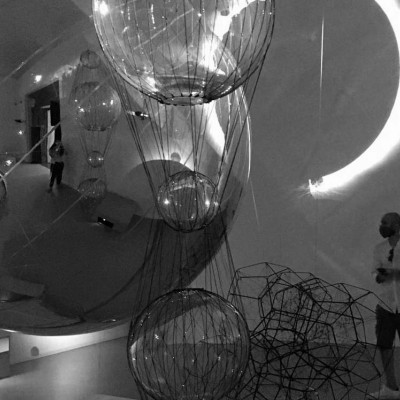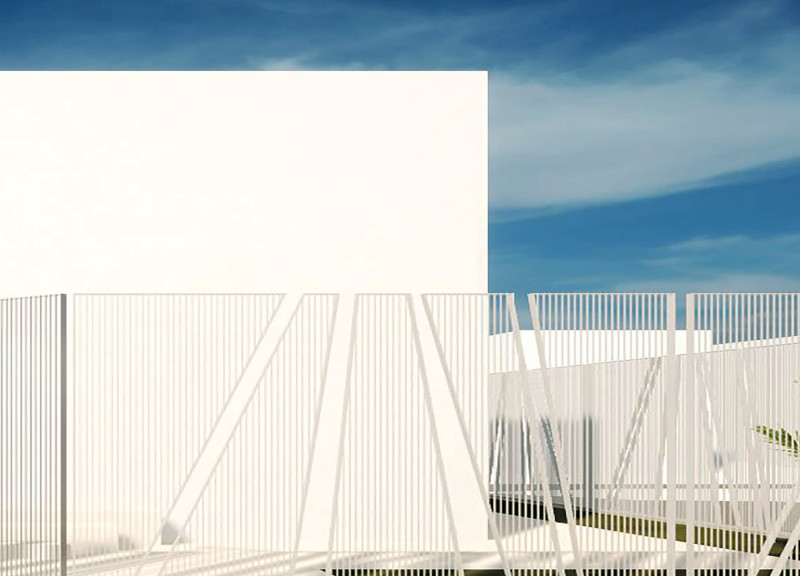5 key facts about this project
In terms of function, this architectural project is designed to accommodate multiple uses, aligning with the modern trend of mixed-use developments. This approach maximizes space utility, promoting a blend of residential, commercial, and communal areas that cater to various user demographics. The seamless integration of these functions within a singular design enhances the project’s relevance and ensures its long-term viability within the urban fabric.
The distinctive elements of this project are evident in its innovative layout and carefully curated materiality. The architectural design prioritizes open spaces and natural light, creating environments that are welcoming and adaptable. Large windows punctuate the façade, blurring the line between the interior and exterior, while allowing for passive heating and cooling strategies. This connection to the outdoors is further accentuated by landscaped terraces and communal green spaces that invite residents and visitors to experience nature within the urban setting.
Materiality plays a critical role in establishing both the aesthetic and tactile experience of the project. A diverse palette is utilized, including materials such as polished concrete, sustainably sourced timber, glass, and steel. Polished concrete provides durability and a contemporary feel, while the warmth of timber introduces a sensory contrast that makes spaces inviting. The use of large expanses of glass facilitates transparency and openness, reinforcing the idea of connectivity with the surrounding environment. Steel elements serve as structural skeletons, ensuring the design is both robust and modern.
One of the unique design approaches taken in this project is its commitment to sustainability. Architectural decisions are informed by environmental considerations, aiming for minimal ecological impact while maximizing efficiency. Features such as green roofs, energy-efficient systems, and rainwater harvesting contribute to an overall design that prioritizes ecological responsibility. The integration of renewable energy sources not only reduces the carbon footprint but also promotes a lifestyle of sustainability among its users.
The spatial organization within the project is carefully considered to encourage social interaction and community bonding. Common areas are placed strategically to facilitate encounters among residents, while private spaces are designed with a keen understanding of intimacy and comfort. The design successfully mingles public zones with private retreats, enabling the project to cater to a diverse range of activities, from communal gatherings to solitary relaxation.
Furthermore, the architectural ideas embodied in this project speak to a broader narrative about connectivity and urban life. The placement of pathways and gathering spots reflects an understanding of pedestrian movement patterns, encouraging active engagement with the space. Elements such as art installations and signage are thoughtfully integrated into the environment, enriching the aesthetic experience and creating a sense of place.
As this project stands at the intersection of innovation and practicality, it serves not only as a physical structure but as a catalyst for social change, providing a platform for community building in an ever-evolving urban landscape. The thoughtful engagement with its environmental context, careful selection of materials, and emphasis on collaboration mark it as an exemplary model in contemporary architecture. Those interested in gaining a deeper insight into the architectural plans, sections, designs, and ideas should explore the project presentation further for additional details and visual representations.


 Daniele Santini
Daniele Santini 























