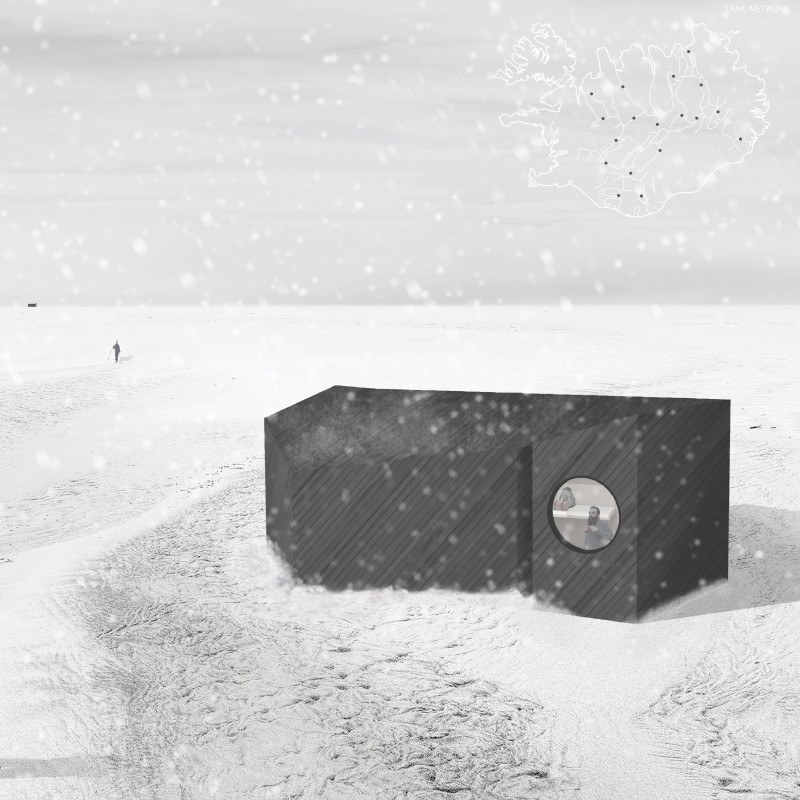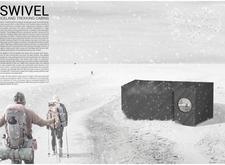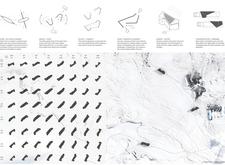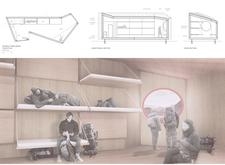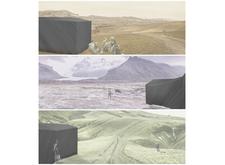5 key facts about this project
Functionally, these cabins serve as refuge points along hiking trails, encouraging exploration and enhancing the trekking experience through their strategic placement and design. They are conceived to provide comfort, safety, and connectivity to nature, acting as hubs for rest and social interaction for users traversing Iceland’s rugged terrains.
The design showcases individual cabins that are oriented predominantly towards the south, allowing for optimal sunlight exposure throughout the day. This purposeful orientation facilitates a natural warmth within the spaces while also capturing scenic views of the surrounding vistas. A central core structure houses essential amenities, from communal cooking areas to individual storage spaces, while the external extensions of the cabins offer varying configurations that pivot away from the core. This innovative approach not only allows flexibility in design but also encourages interaction among visitors, fostering a sense of community amid a shared love for nature.
In terms of materiality, the cabins are constructed using specially treated plywood, which combines durability with lightweight properties. The choice of materials is well-considered; they are selected for their environmental performance, with an emphasis on sustainability. The use of SIP (Structural Insulated Panel) construction contributes to the cabins' energy efficiency, making them capable of withstanding Iceland’s extreme climate conditions while offering excellent thermal performance. The cabins also incorporate photovoltaic panels, harnessing solar energy for electricity, thereby minimizing reliance on external power sources.
The architectural details of the project reflect an intentional design philosophy. The gabled roofs are not merely aesthetic choices; they function effectively by directing rainwater toward central collection points. Such considerations enhance resource management within a remote context. The design includes large, circular windows, which provide ample natural light and breathtaking views, thus fostering an immersive experience for occupants. This thoughtful design choice emphasizes the connection between the built environment and its natural surroundings, encouraging occupants to actively engage with the landscape.
The cabins' layout is indicative of a user-centric approach, where collapsible bunk beds and adaptable internal spaces are incorporated to accommodate varying group sizes and needs. Furthermore, the communal areas are designed to promote interaction, ensuring that while visitors can retreat into personal spaces, they also experience community bonding that enriches their stay.
One of the distinctive aspects of this project is its adaptability to the varied Icelandic terrain and climate. The design allows each cabin to respond to local environmental conditions, effectively blending into the landscape while providing a comfortable experience. This approach exemplifies how architecture can align with nature, allowing users to immerse themselves fully in the outdoor experience without compromising on comfort or functionality.
For those interested in gaining deeper insights into the architectural plans, sections, and overall design intentions, exploring the project presentation further can provide a comprehensive understanding. By examining the unique architectural ideas and design strategies employed in these trekking cabins, viewers can appreciate how thoughtful design can contribute significantly to user experience in remote natural settings. Exploring these elements reveals the project's commitment to sustainability, user experience, and its harmonious relationship with the Icelandic landscape.


