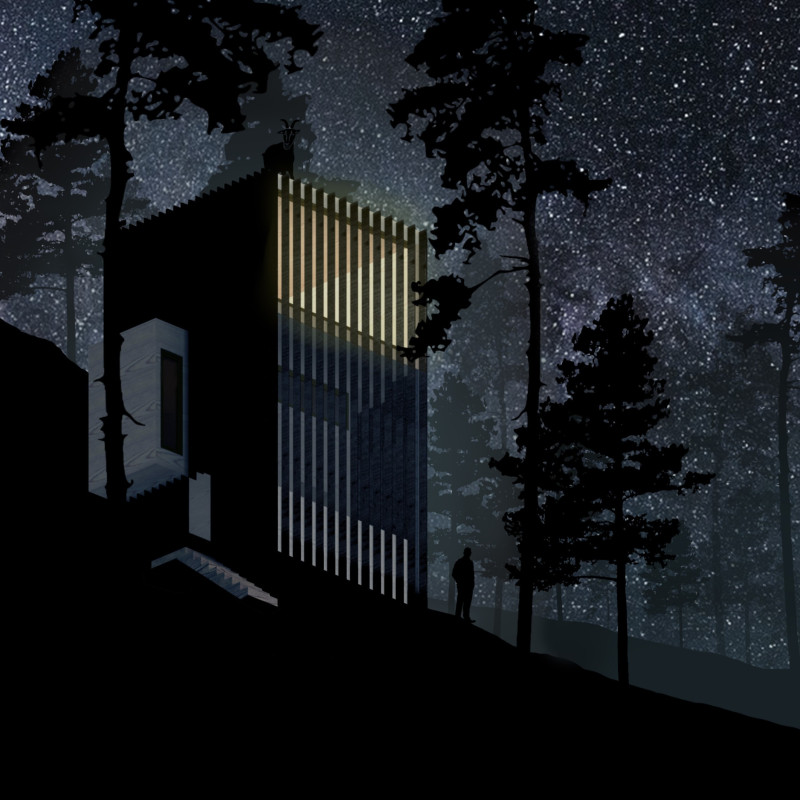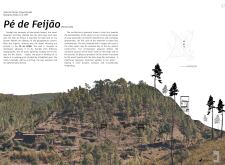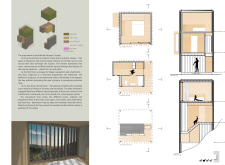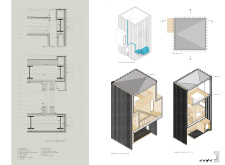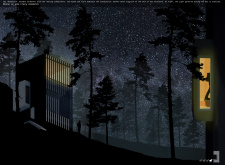5 key facts about this project
The main function of the project is to serve as a retreat space for individuals seeking relaxation and rejuvenation, emphasizing a harmonious relationship with the surrounding landscape. The choice of location takes advantage of the natural topography, allowing the structure to blend seamlessly into its environment with minimal disturbance to the terrain. The architectural design incorporates three levels, each serving distinct purposes: an outdoor closet and shower on the ground floor, storage and bathroom facilities on the first floor, and a bedroom space on the upper level, which offers expansive views through large windows.
The structure employs innovative design approaches that promote sustainability and user interaction. The concept of vertical growth reflects a beanstalk, symbolizing expansion while minimizing the building’s footprint. This design ethos also influences the selection of materials which include plywood, steel, and natural wood treated using the Shou Sugi Ban technique. These materials have been chosen for their durability and low environmental impact. The use of steel in the framework provides stability, while plywood enhances warmth in the interiors.
The architectural organization is carefully calibrated to enhance the user experience, inviting occupants to traverse through different atmospheres created by the various spaces. The ground level fosters direct connection with the natural environment, while the upper levels provide comfort and privacy. Each transition between floors is designed to encourage movement and engagement with the surrounding landscape.
Natural light is a significant consideration in the design, particularly with the fenestration that optimizes brightness while maintaining privacy in the bathroom areas. The large windows in the bedroom allow for unobstructed views and a sense of openness, reinforcing the project's intent of merging indoor spaces with the outdoors.
The design factors heavily into sustainable principles by ensuring minimal light pollution and allowing for easy assembly and disassembly of the structure. This approach encompasses both ecological respect and user convenience, ultimately enhancing the overall design narrative.
The Pé de Feijão project stands out in its thoughtful approach to architecture, emphasizing verticality, sustainability, and a deliberate connection to the natural setting. It challenges conventional retreat designs through a comprehensive understanding of materiality, spatial organization, and user experience. For further insights into this architectural design, including detailed architectural plans, sections, and ideas, readers are encouraged to explore the project presentation for a deeper understanding of its innovative elements.


