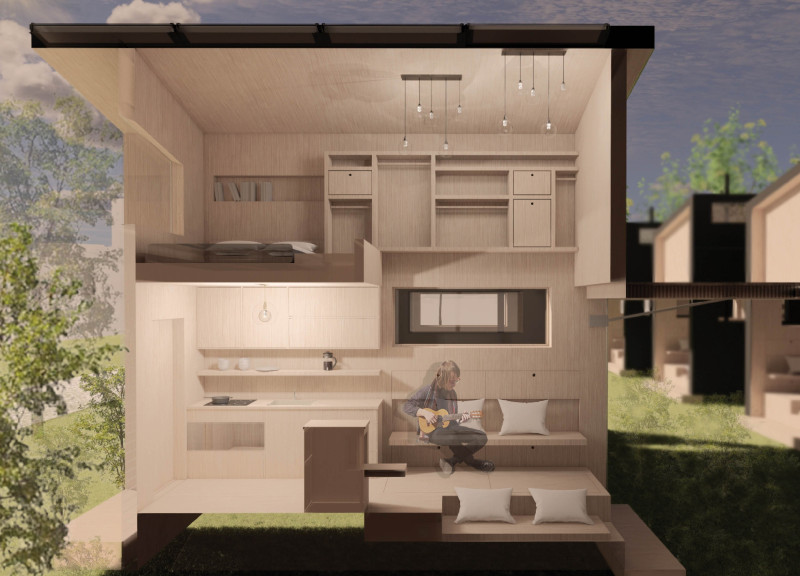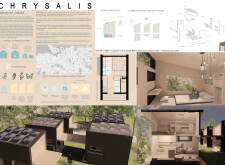5 key facts about this project
Modular Design Approach
One of the standout features of the Chrysalis project is its modular design approach. Each unit is structured for flexibility, allowing configurations to adapt as community needs evolve over time. This adaptability ensures efficient use of space while accommodating various resident requirements. The design includes compact living quarters equipped with essential amenities such as a kitchen, bathroom, and a sleeping area. The strategic placement of large windows fosters natural light and promotes a connection to the surrounding environment, reinforcing the project’s emphasis on biophilic design principles.
The modular nature of the housing units not only provides flexibility but also streamlines the construction process, reducing both time and costs associated with development. This efficiency is particularly relevant in addressing urgent housing needs, making it a practical model for future projects in similar urban contexts.
Focus on Sustainability and Community Integration
The Chrysalis project stands out through its commitment to sustainability and community integration. The use of natural materials such as plywood and timber creates an inviting atmosphere that promotes wellness among residents. Additionally, the incorporation of solar panels reflects an alignment with renewable energy practices, minimizing the building’s carbon footprint and operational costs.
Shared spaces are thoughtfully designed to encourage social interaction among residents, fostering a sense of community that is often essential for individuals transitioning from homelessness. These communal areas provide opportunities for cooperation and support, essential elements for personal development and recovery.
Architectural Details and Functionality
Every aspect of the Chrysalis project has been crafted with functionality and user experience in mind. Multi-functional furniture and layouts have been integrated into the design, ensuring that living spaces remain uncluttered and efficient. Additionally, architectural sections reveal a strategic layering of spaces that combine privacy with opportunities for social engagement.
The project also responds to local weather patterns, optimizing design elements to enhance comfort and resilience. By considering environmental factors, the architecture not only provides shelter but also encourages a sense of stability and security for residents.
For a comprehensive understanding of the architectural ideas and design intricacies behind the Chrysalis project, interested individuals are encouraged to explore the architectural plans and sections. These resources provide deeper insights into the design strategy and functionality inherent in this innovative housing solution.























