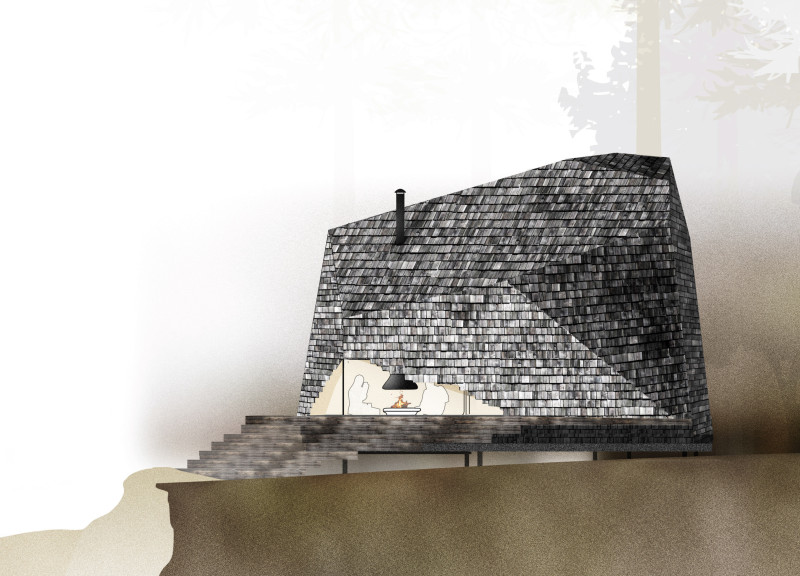5 key facts about this project
At its core, Amber Cave serves as a retreat that caters to the need for shelter while embracing the qualities of a cave—offering safety, warmth, and a connection to nature. The architectural design embodies this ethos with its angular yet fluid forms, providing areas of light and shadow that shift throughout the day. These carefully considered design choices not only enhance aesthetic appeal but also ensure functional efficiency in how the space is used.
The architecture features an exterior clad with traditional wooden shingles, reflecting local craftsmanship while affirming a sustainable approach to building. This choice of material helps the structure blend into its environment, allowing for an understated elegance that aligns with its natural context. The interior employs plywood for walls, creating a warm atmosphere that encourages comfort and intimacy, further enhancing the dwelling's appeal as a place of refuge.
Structurally, the project is supported by a steel foundation that allows it to adapt to a range of terrains without compromising stability. This adaptability ensures the building can weather both physical elements and time, reinforcing its longevity in the landscape. The interplay between the robust exterior and the inviting interior acts to create an inviting atmosphere, accessible to those seeking solace or reflection.
A unique aspect of the Amber Cave project is its design approach, which incorporates modular components that allow for flexibility. This modularity facilitates customization, enabling the inhabitants to shape their living experience in a way that resonates personally. The layered design, reminiscent of a cave's natural formations, provides variations in space that inspire exploration and intimacy within the home. The use of well-placed windows maximizes natural light while framing views of the surrounding landscape, creating a living experience where the outside and inside coexist harmoniously.
Moreover, the project showcases thoughtful consideration of environmental sustainability. The materials chosen for construction—wood and steel—are not only practical but also address ecological concerns by promoting renewable resources and energy efficiency. By prioritizing such materials, the Amber Cave reinforces the architectural principle of building responsibly, thus contributing positively to the environment.
In summary, the Amber Cave project exemplifies a clear understanding of how architecture can reflect natural inspiration while fulfilling essential living functions. Its unique design choices and functional elements provide a foundation for an enriching architectural experience. For those interested in exploring the full breadth of Amber Cave’s architectural plans, architectural sections, and architectural designs, a deeper review of the project presentation is encouraged to appreciate the nuances and innovative ideas it embodies.


























