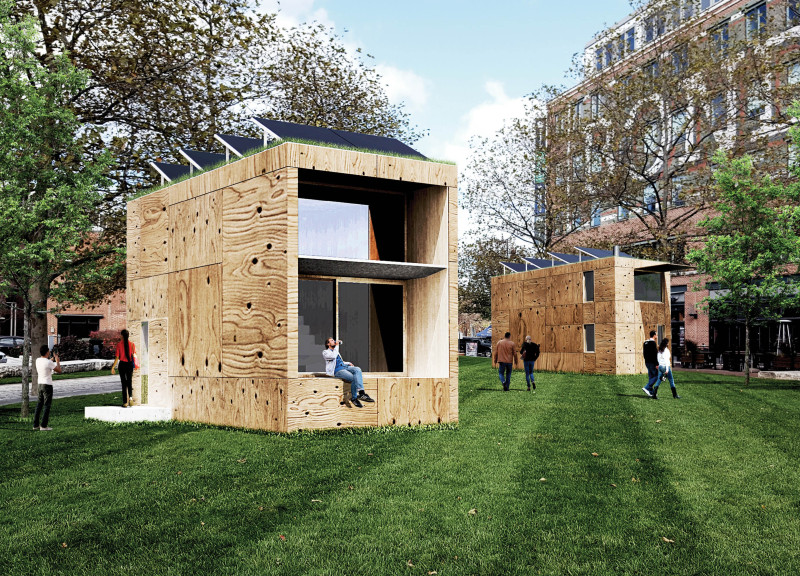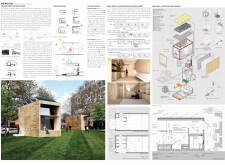5 key facts about this project
The Micro Box serves a dual function, acting as a compact living area while integrating sustainable technologies that promote an environmentally conscious lifestyle. Each unit is designed to be both a private sanctuary and a part of a broader community, reinforcing the idea that living in close proximity does not mean sacrificing comfort or quality of life. The clever deployment of passive and active design strategies ensures that these spaces are not only livable but also mindful of their ecological footprint.
One of the most significant aspects of the Micro Box is its modularity. Designed with flexibility in mind, these housing units can be combined or reconfigured to accommodate varying family sizes and needs. This adaptability makes the Micro Box particularly relevant in urban environments where demographic shifts are frequent, allowing the architectural design to respond dynamically to its inhabitants. Additionally, the compact nature of the Micro Box challenges traditional notions of living spaces, proving that efficiency can coexist with comfort.
The project employs a range of materials that enhance its functionality and aesthetic appeal. Plywood, with its light weight and durability, forms the primary construction material for walls, providing excellent thermal insulation while contributing to a warm and inviting interior ambiance. The use of a robust steel frame grants structural integrity and stability, reinforcing the importance of a solid foundation in urban architecture. Large glass panels are incorporated to foster a connection with the external environment, allowing natural light to permeate the space and create a sense of openness that is often lost in conventional urban housing.
In addition to aesthetic considerations, the Micro Box emphasizes sustainable living through its design. Active systems, such as solar panels for electricity generation and rainwater harvesting systems for water supply, contribute to the project’s self-sufficiency. These features minimize reliance on traditional utilities, making the Micro Box not just a living space, but a model for future housing developments that prioritize environmental stewardship.
Moreover, the architectural design encourages social interaction by situating multiple Micro Boxes within communal areas. This aspect of the project is vital, as it reinforces the notion of community living and supports social cohesion among residents. By fostering relationships in these close-knit environments, the Micro Box design transcends the limitations of individualism often found in urban settings.
In examining the unique design approaches employed in the Micro Box project, it becomes evident that a strong emphasis is placed on creating a multifunctional living experience. The integration of multipurpose furniture and innovative storage solutions maximizes the use of limited space, allowing residents to enjoy comfortable and efficient living conditions. This focus on usability reflects a deep understanding of urban lifestyles where space is a premium and efficiency is essential.
As this analysis illustrates, the Micro Box stands as a noteworthy example of contemporary architecture that not only addresses pressing social needs but also embraces a sustainable ethos. Its design merges practicality with innovative ideas, making it a valuable contribution to the discourse surrounding urban housing. For those interested in exploring the architectural plans, sections, and overall design concepts that inform this project, further examination of the Micro Box presentation is recommended. Engaging with these materials provides a deeper understanding of the thoughtful design choices that shape this unique housing solution.























