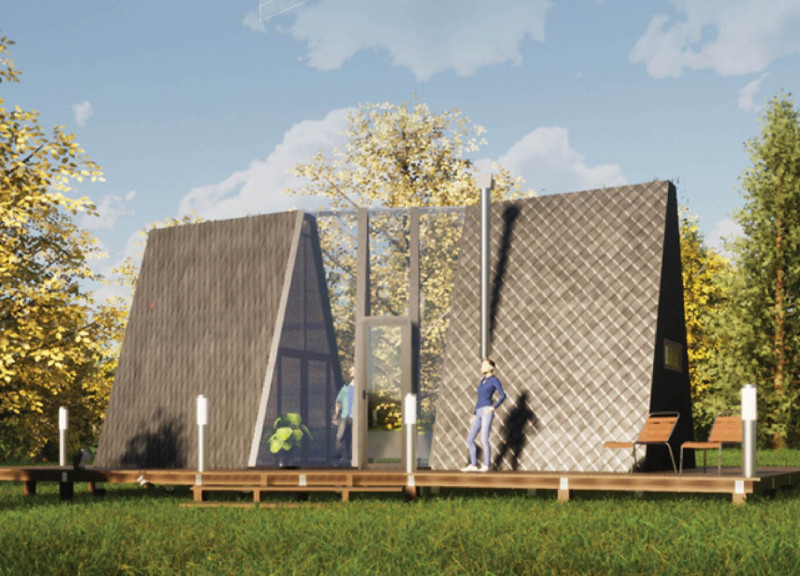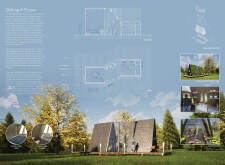5 key facts about this project
This architectural project serves multiple functions, providing not only shelter but also encouraging interaction with the environment and enhancing the quality of life for its occupants. The configuration is fluid, featuring distinct zones for living, working, and leisure. The inclusion of a central covered courtyard allows for a seamless transition between these areas while fostering a strong connection to the outdoors. This design choice reflects a growing recognition of the importance of outdoor spaces in residential architecture, allowing for gardening and green activities that contribute to both personal enjoyment and ecological health.
In examining the key components of the Shifting A-Frame, one notes the classic A-frame silhouette, which has been thoughtfully modernized. This structure, with its steeply pitched roof and sloping walls, not only adheres to traditional design notions but also optimizes space and encourages efficient use of materials. The design incorporates large windows and expansive glass doors to enhance natural light and provide uninterrupted views of the surrounding environment, effectively blurring the lines between indoor and outdoor living.
The project employs a range of carefully selected materials, contributing to the overall aesthetic and functional integrity of the design. Plywood is used extensively within the interior, providing a warm, inviting atmosphere while allowing for a high degree of flexibility in the layout. The integration of solar shingles highlights the project's commitment to renewable energy, making it a more responsible housing option. Additionally, the green roof serves a dual purpose: enhancing thermal performance and encouraging biodiversity by creating a habitat for local flora and fauna.
Unique design strategies are present throughout this project. The adaptation of modular elements allows for customization based on occupant needs, catering to a variety of lifestyles. The incorporation of furniture solutions, such as a Murphy bed, exemplifies the intent to maximize usable space without compromising comfort or functionality. This attention to detail extends to outdoor areas as well, with a spacious deck encouraging recreational activities and social gatherings.
In essence, the Shifting A-Frame project stands as a testament to how architecture can respond to the evolving demands of modern life while remaining inherently respectful of the environment. Instead of merely providing a dwelling, this architectural design fosters a sense of community and connection, both among residents and with the surrounding landscape. The project illustrates how thoughtful design can enhance daily experiences, reflecting contemporary values of sustainability and interpersonal connection.
For a deeper understanding of this architectural project, it is recommended to explore the accompanying architectural plans, sections, and designs. These elements provide additional insights into the innovative ideas and design strategies employed within the Shifting A-Frame project, showcasing its potential as a model for future residential architecture.























