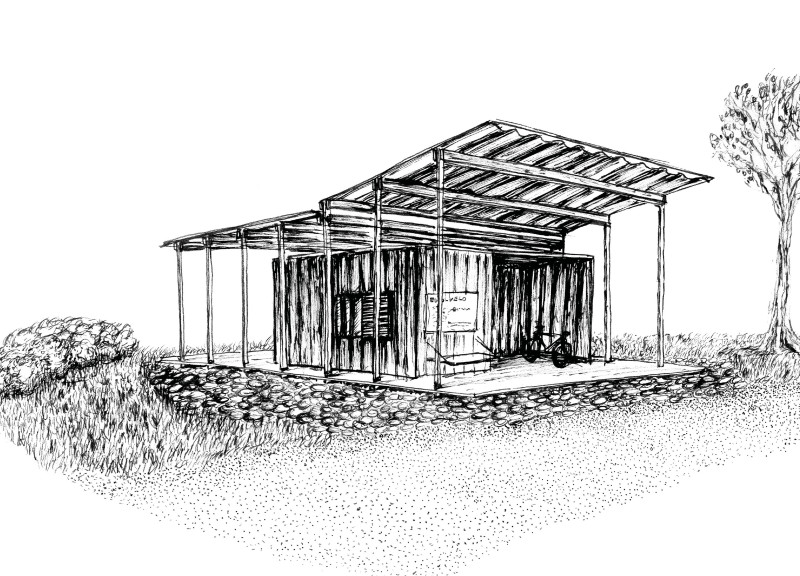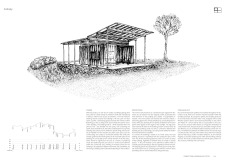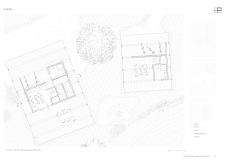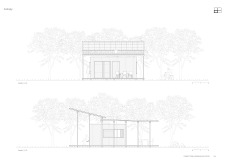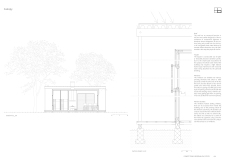5 key facts about this project
At its core, the project represents a fusion of public and private spaces, skillfully designed to facilitate diverse activities. This architectural solution reflects a deeper understanding of how people use spaces and the essential role architecture plays in enhancing communal life. By providing areas for gathering, recreation, and privacy, the design caters to the multifaceted needs of the community it serves.
Key components of the project include a sweeping overhanging roof, which acts as a defining feature of the design. This roof not only protects the structure from weather elements but also serves to create shaded outdoor areas, enhancing usability throughout the day. Its form encourages natural light penetration while allowing for efficient rainwater management. This interplay between architectural form and environmental response highlights the careful consideration given to sustainability and climate resilience within the overarching design philosophy.
The building structure itself is a blend of various materials, each chosen for its functional and aesthetic qualities. The use of plywood in the façade lends a warm, approachable feel while providing durability. Steel elements contribute to the structural integrity of the building, especially in the support system of the expansive roof. Transparent glass openings invite natural light, visually connecting the interior with the exterior landscape. Concrete forms the foundation, ensuring a solid base that stands the test of time. Aspects such as rainwater harvesting systems integrate seamlessly into the design, showcasing a commitment to ecological responsibility.
Spatially, the organization of interior areas promotes a harmonious flow, with designated zones that facilitate both communal and individual activities. Common areas are designed for interaction, reinforcing the project’s community focus, while private spaces provide necessary retreats for users seeking solitude. The thoughtful arrangement of these spaces fosters an environment in which people can comfortably engage with one another or find respite, depending on their needs.
One distinctive aspect of this architectural project is its adaptability. The modular approach to design allows for future modifications should the requirements of the community evolve over time. This forward-thinking perspective is critical in modern architecture, where flexibility can significantly enhance the longevity and relevance of a structure.
The unique detailing of the architecture further enhances its ambiance. The careful integration of natural elements within the design not only creates visual interest but also establishes a deeper connection between the users and their environment. This approach reflects a growing trend in architecture where designs prioritize ecological interactions and user experience, ensuring that the structure is not just a place but a contributor to an enriching lifestyle.
As a synthesis of design ideals and practical applications, this project stands as a testament to mindful architecture. Its emphasis on community engagement, sustainability, and user comfort aligns with contemporary architectural discussions aimed at improving built environments for social well-being.
For those interested in delving deeper into the nuances of this architectural project, exploring the architectural plans, architectural sections, and architectural designs will provide greater insight into its innovative layout and thoughtful design principles. This project offers rich ideas that could be beneficial to those studying or working within the field of architecture, reflecting a commitment to developing spaces that truly serve their communities.


