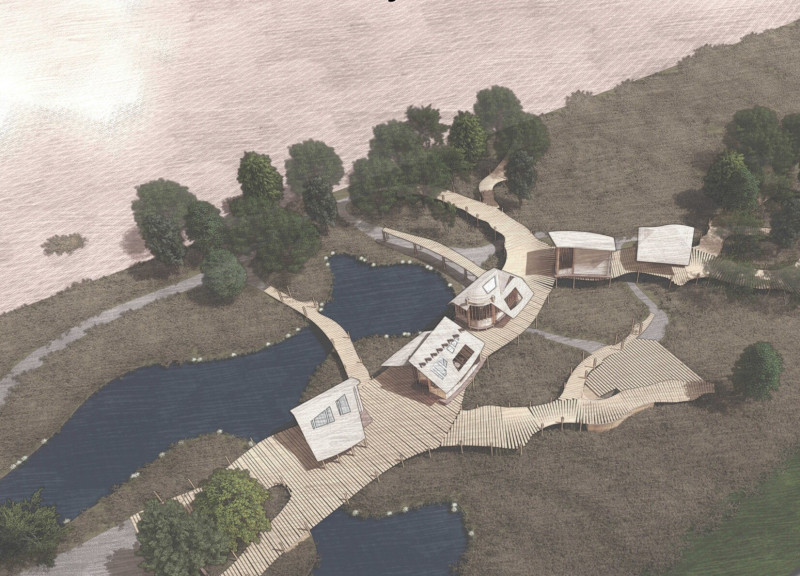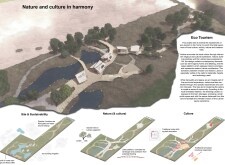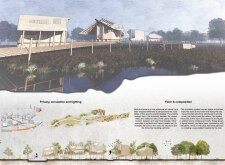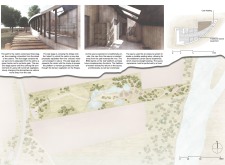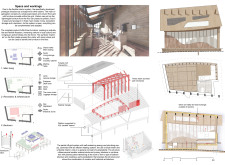5 key facts about this project
The project features a collection of cabins that accommodate visitors, arranged thoughtfully within a natural landscape. The layout emphasizes a connection to nature, incorporating materials and forms that reflect the local environment. Each cabin is designed with careful consideration for privacy and communal interaction, allowing guests to enjoy both solitude and the shared experience of ecotourism.
A significant aspect of the project is the emphasis on sustainable practices, particularly concerning water management and vegetation. The introduction of a pond not only enhances the aesthetic appeal of the site but also functions as a natural buffer against flooding, showcasing a practical and environmentally friendly approach to design. The planting of sacred trees, such as Linden and Oak, fortifies the project’s connection to Latvian cultural symbols, reinforcing the notion of ecological responsibility intertwined with heritage.
Material selection is another important detail of this project. The use of timber reflects both local building traditions and contemporary design standards, promoting sustainability while providing warmth and character to the spaces. Plywood, glass, and stone are also integrated into the architecture, ensuring that the cabins are durable and well-suited to their environment. These materials foster an aesthetic that resonates with the natural surroundings while serving practical functions necessary for a retreat.
The design details extend to the architectural forms themselves. The cabins exhibit diverse rooflines and shapes, echoing the organic forms found in nature without compromising modern aesthetic qualities. This deliberate approach enhances the visual complexity of the site while addressing practical concerns such as rainwater management. Moreover, the raised platforms of the cabins effectively protect against potential flooding, showcasing an innovative response to environmental considerations.
Light plays a critical role in the overall design, with large windows and skylights incorporated into the façades of the cabins. These large openings enable natural light to permeate the interiors, enhancing the ambiance while fostering a seamless connection between the indoors and the outdoors. Such thoughtful design choices encourage visitors to engage with their surroundings more deeply.
A core feature of this project is the integration of the sauna, a space central to Latvian culture. It not only serves as an area for physical rejuvenation but also invites cultural engagement. The sauna is designed to be operated by local practitioners, ensuring that the authentic rituals and practices are upheld. The incorporation of an air pressure system within the sauna represents a unique blend of tradition and innovation, allowing for adaptive seating that accommodates individual preferences while maintaining cultural integrity.
This project stands out not just for its architectural qualities but also for its emphasis on thoughtful design that respects and enhances the local environment and culture. The unique synthesis of traditional and modern elements creates a retreat that is both familiar and new, inviting visitors to experience the beauty and culture of Latvia in a rejuvenating context.
For readers interested in exploring this architectural project further, a deeper dive into specific architectural plans, sections, and overall architectural designs will provide additional insights into the creative ideas that shaped this compelling ecotourism initiative.


