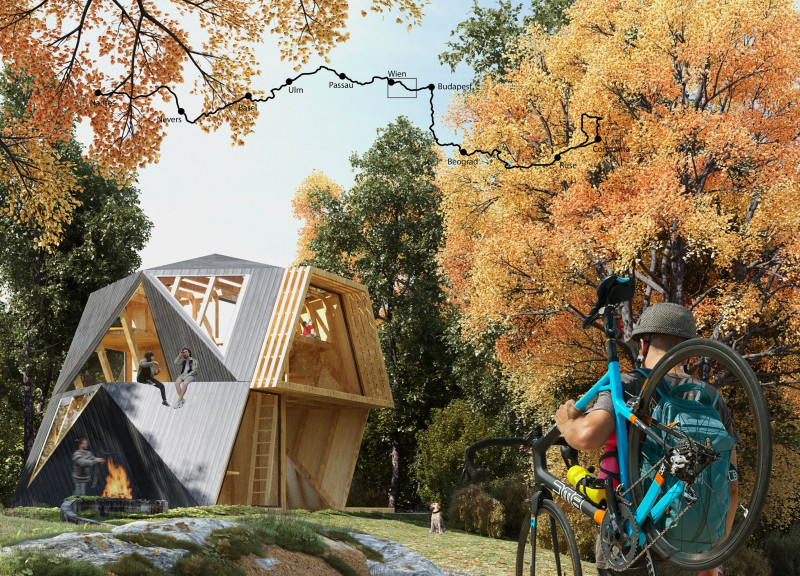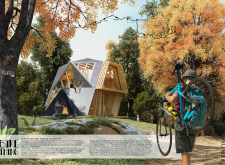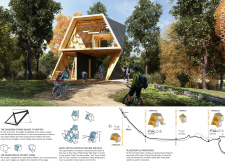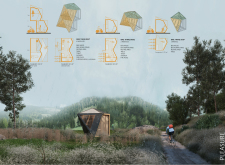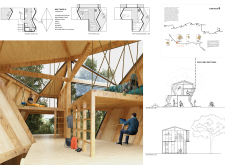5 key facts about this project
The primary function of the Bike Thing project is to serve as a multi-purpose stop for cyclists. This includes designated areas for rest, repairs, and even overnight accommodations, catering specifically to the diverse needs of travelers on this extensive route. The modular nature of the design allows for flexibility in application; it can be adapted to different landscapes and urban settings, ensuring that each installation is relevant to its geographical location. The project is structured around various sized modules, which provide scalable solutions depending on the specific context within the cycling route.
Key elements of the Bike Thing project include its innovative use of materials, refined architectural forms, and thoughtful arrangement of spaces. The project utilizes reclaimed wood as a primary material, aligning with sustainability goals while imparting a warm, familiar character to each module. Plywood and OSB (Oriented Strand Board) contribute to the structural integrity and versatility of the design. In addition, the incorporation of glass panels not only enhances natural light but also fosters a relationship between the interior spaces and the surrounding environment, inviting users to engage with nature as they rest or socialize.
One notable aspect of the architectural design is its geometric configuration, which employs angular forms reminiscent of cycling movement. This design choice is not merely aesthetic; it serves to create a dynamic experience for users, as well as functional spaces that encourage interaction among cyclists. Furthermore, the adaptable layout allows for easy transformation between resting areas, repair stations, and community engagement spaces, ensuring that the structure remains relevant throughout the day and different seasons.
The project also highlights a commitment to environmentally responsive architecture. By being designed to blend into the local landscape, the Bike Thing fosters an ambiance that encourages cyclists to connect with their surroundings, further enhancing their journey. Each installation reflects a sensitivity to its environment and encourages sustainable practices among users.
In summary, the Bike Thing project exemplifies a thoughtful approach to architecture, focusing on the needs of cyclists while positively impacting the communities it serves. Its modular design, functional versatility, and sustainable material choices make it a progressive addition to the infrastructure of active transportation. For those interested in exploring the finer details of this project, including architectural plans, sections, designs, and innovative architectural ideas, a deeper dive into the project presentation will provide valuable insights into its creative and practical aspects.


