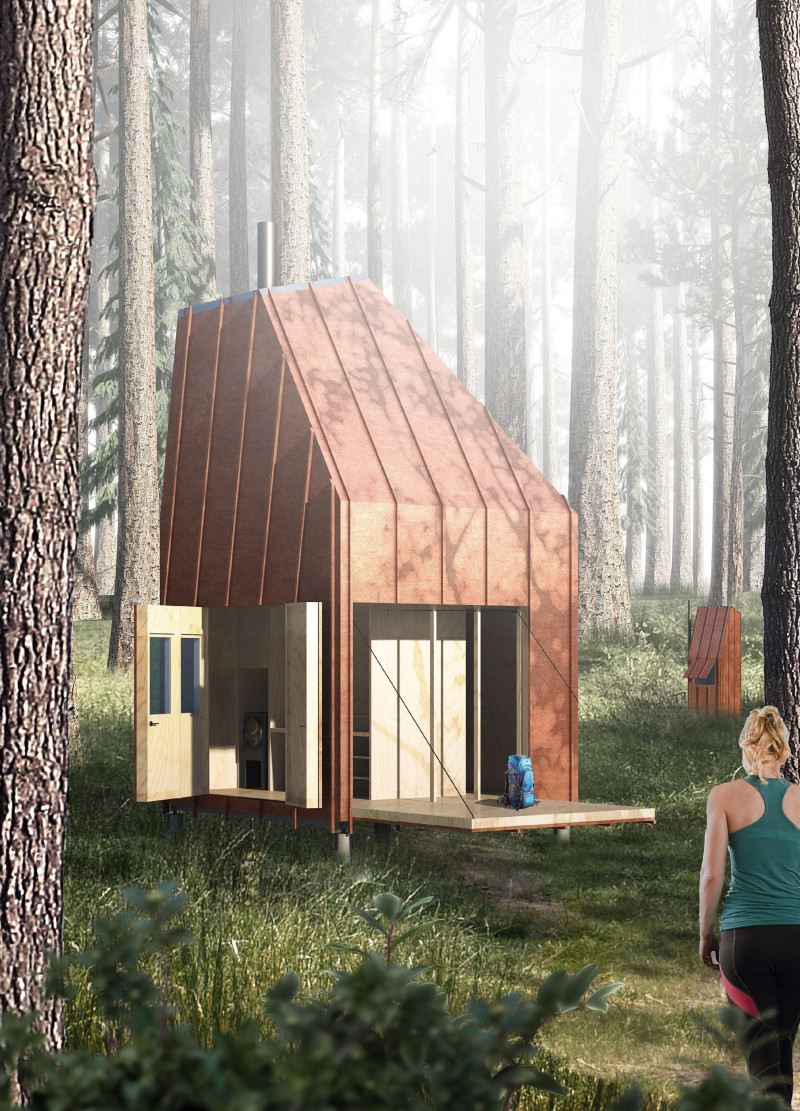5 key facts about this project
At its core, this project represents the intersection of architecture and nature, where built forms are not only intended for human habitation but also to enhance the experience of the surrounding landscape. The design encourages users to engage with their environment, through both the physical layout and the sensory experience of being immersed in the forest. This multi-layered approach ensures that the cabins do not merely exist in nature, but rather coexist, reinforcing the notion of mindful living.
The function of these cabins extends beyond basic shelter; they are spaces for meditation, simplicity, and self-discovery. Each cabin includes essential amenities while prioritizing a minimalist aesthetic, which enriches the user’s experience. The interiors are designed to balance functionality and comfort, making effective use of space to create areas that promote both solitude and social interaction. Users can engage in personal reflection or gather with others, fostering a sense of community while still allowing for individual experiences.
A key aspect of the design is its unique architectural form and layout. The cabins feature distinctive rooflines characterized by sharp angles that direct attention upward, enhancing the connection between occupants and the sky. The sharp pitches not only serve an aesthetic purpose but also allow for the installation of skylights, which introduce natural light into the interiors. This intentional lighting design creates a warm atmosphere that can shift throughout the day, further emphasizing the passage of time and the beauty of nature surrounding the cabins.
Materiality is another integral component of this project. The architects thoughtfully selected materials that blend with the environment while ensuring durability and functionality. Plywood and timber are prominently used throughout the cabins, providing a warm, organic feel that resonates with the forest's natural elements. The wood batten walls create a tactile surface that invites touch, reinforcing a sense of comfort within the living spaces. Additionally, the roofs are clad in metal, offering a practical yet visually appealing solution that withstands the various elements while complementing the overall design ethos. Polycarbonate skylights add an element of transparency and lightness, illuminating the interior spaces and fostering a continued interaction with nature.
Another noteworthy element of this project is the central core design, through which sleeping, cooking, and workspaces are seamlessly integrated. This design approach maximizes efficiency and fosters a sense of focus, encouraging users to engage with their surroundings without distraction. The core serves as the heart of each cabin, where both solitude and shared experiences can unfold. Furthermore, the project includes an elevated meditation platform offering stunning views of the landscape, creating a direct connection to nature while providing a dedicated space for reflection.
The project also embraces a phased construction approach, which allows for incremental growth and adaptability. The initial phase emphasizes exploration, inviting users to connect with their surroundings, while subsequent phases introduce additional retreat features that enhance the overall experience. This strategic development model not only meets diverse user needs but promotes sustainability by minimizing disruption to the site.
The Silent Meditation Forest Cabins are not only an example of modern architecture but also a conceptual exploration of the ways in which built forms can nurture the human spirit. The thoughtful integration of design with the natural environment and the careful selection of materials culminate in a project that is both functional and deeply resonant. Those interested in the intricate details of this project, such as architectural plans, architectural sections, and architectural ideas, should consider delving further into the presentation to gain profound insight into the project’s multifaceted approach to design. Exploring these elements will reveal how thoughtful architectural design can foster an environment conducive to meditation and tranquility, underscoring the symbiotic relationship between humans and their surroundings.


























