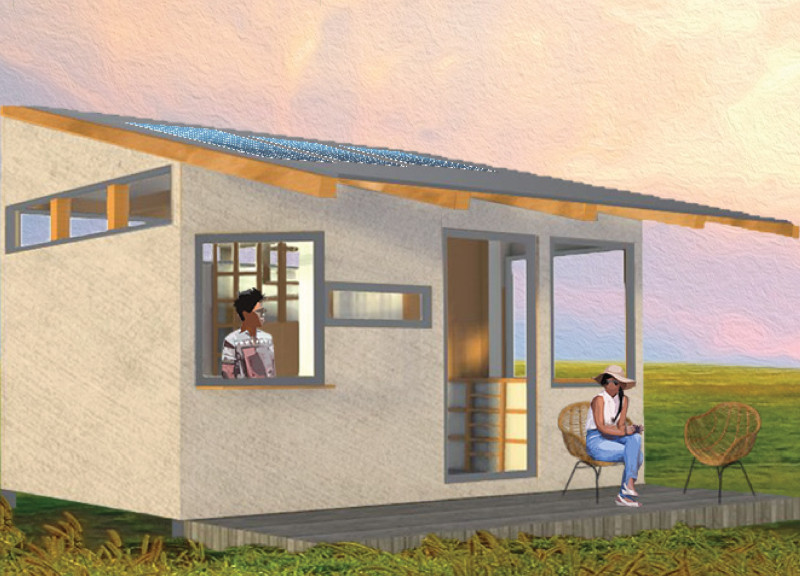5 key facts about this project
The primary function of the Passive Tiny Home is to provide a livable space for individuals or couples. Its design focuses on maximizing space efficiency through an open-plan layout that seamlessly connects living, kitchen, and sleeping areas. This arrangement fosters flexibility and adaptability, allowing residents to utilize the space according to their needs. The project emphasizes functionality without compromising comfort, showcasing how thoughtful design can enhance everyday living experiences.
The Passive Tiny Home features several unique design approaches that distinguish it from other compact living solutions. First, the use of durable and sustainable materials such as concrete, plywood, and mineral wool insulation sets a strong foundation for the structure. The roof incorporates a steel cover and photovoltaic solar panels, which allow the home to generate its own energy, supporting its off-grid capabilities.
Another distinctive aspect of the design is the integration of natural light and air circulation. Strategically placed windows and folding doors create a connection between indoor and outdoor environments. This not only enhances the living experience but also reduces reliance on artificial lighting and mechanical ventilation. The project also includes a rainwater collection system and greywater recycling system, further promoting water conservation and sustainable living practices.
Additionally, the interior spaces are designed with multifunctionality in mind. Built-in cabinetry and clever storage solutions optimize available space, ensuring that residents have sufficient room for belongings without cluttering the living area. The selection of finishes, including concrete tiles for flooring and drywall for ceilings, supports both aesthetic coherence and practicality.
The Passive Tiny Home serves as a model for future architectural designs aimed at addressing housing challenges in densely populated regions. By marrying sustainability with innovative design solutions, the project exemplifies how architecture can contribute to more efficient and responsible living.
For further insights into this project, including architectural plans, sections, and designs, explore the comprehensive presentation of the Passive Tiny Home to gain a deeper understanding of its architectural ideas and implications for modern living.























