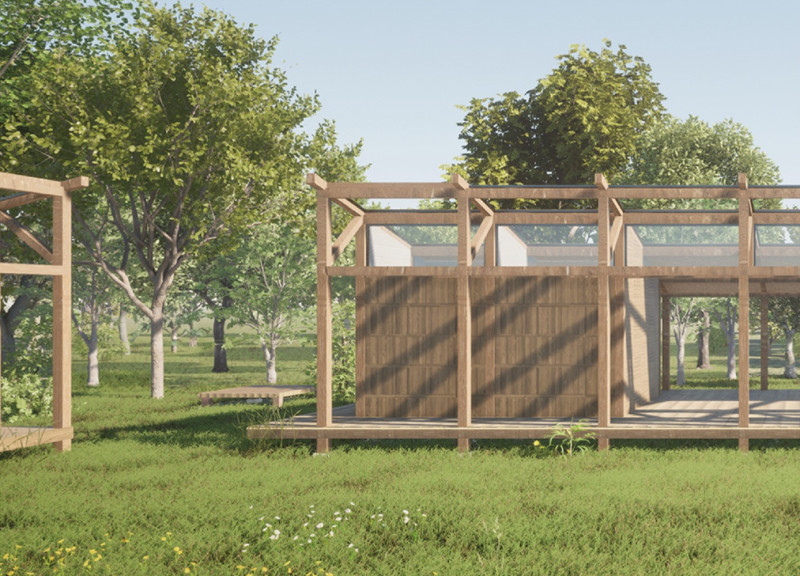5 key facts about this project
Functionally, the yoga house consists of a multifunctional space that serves as both a yoga studio and a communal area for visitors. The layout is designed to facilitate various activities, from personal yoga practice to group classes, thereby promoting community interaction. The architectural elements are arranged to enhance the flow of movement, guiding users through a sensory journey as they navigate the space. Each section is crafted to maintain a balance between openness and privacy, creating areas conducive to both group activities and individual reflection.
Among the significant elements of this project are its use of natural materials, predominantly wood. The choice of wood is not only about aesthetic appeal; it reflects a commitment to sustainability and environmental harmony. The structure is designed to be durable and eco-friendly, employing techniques that minimize the ecological footprint. Structural plywood forms the backbone of the building, while wooden panels adorn the walls, creating a warm and inviting atmosphere. Additional materials such as rainscreen systems and insulation are utilized to enhance the functionality and comfort of the space, ensuring it remains usable year-round.
A unique aspect of the design is its integration with the landscape. The yoga house features large windows and open spaces that allow natural light to flood the interior, fostering a connection to the outdoor environment. This thoughtful incorporation of light is essential for creating a calming ambiance, encouraging users to immerse themselves in the tranquility of the forest. The layout of the building respects the topography of the site, with sloped roofs designed to manage snow and rain while adding visual interest.
The project showcases innovative structural approaches as well. A well-thought-out grid system provides flexibility in accommodating diverse activities, giving the architecture a multifunctional capacity. The design emphasizes structural integrity while allowing for creative expression in the arrangement of the internal spaces. Columns and walls are arrayed to support both the physical stability of the building and its associated aesthetic values, demonstrating a careful balance of functionality and artistic vision.
Details such as built-in furniture and versatile wall configurations reveal a thoughtfulness in design that prioritizes user experience. These elements speak to a design philosophy that values adaptability and utility without compromising on comfort or style. Additionally, the architecture promotes energy efficiency through careful planning and the use of sustainable technologies, helping minimize environmental impacts.
In summary, this yoga house is a well-considered architectural project that stands as a testament to the synergy between built environments and nature. Its design serves both form and function, providing a retreat that fosters well-being and community engagement. For those interested in further exploring the architectural details, layouts, and innovative ideas that inform this project, it is worthwhile to review the architectural plans, sections, and designs available in the presentation. This exploration will offer a deeper understanding of how well-conceived architecture can create spaces that nurture the human spirit while respecting the natural world.


























