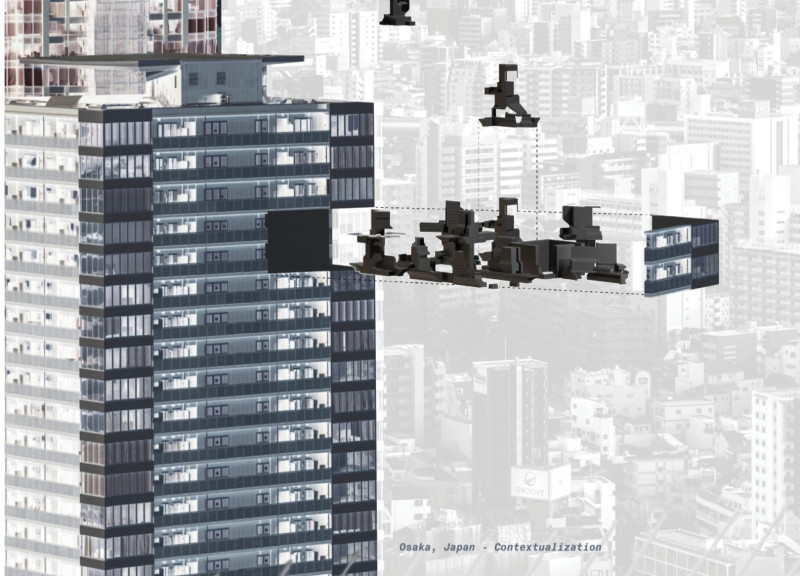5 key facts about this project
The essence of the Totem Office lies in its focus on functionality and user experience. Recognizing the increasing reliance on digital tools and remote work, the design minimizes the need for extensive physical storage while maximizing collaborative spaces. This office structure is not merely a place for individual tasks; it is a dynamic environment that fosters interaction and productivity among its users. The project’s layout encourages movement and engagement, promoting a culture of teamwork while still providing secluded areas for focused work.
A distinctive feature of the Totem Office is its modularity. The design integrates customizable components that allow for easy reconfiguration of workspaces according to changing demands. This adaptability is achieved through the use of lightweight materials, such as plywood and plastic, which facilitate both ease of movement and structural integrity. The presence of movable partitions and multifunctional furniture supports varied configurations, creating a versatile office landscape that can be tailored to different tasks and collaborative efforts.
In terms of architectural specifics, the Totem Office employs a clever arrangement of open and semi-private spaces. This thoughtful distribution ensures that teams can convene efficiently while maintaining a sense of privacy when needed. Key design elements, such as catwalks, enhance vertical connectivity, allowing for fluid navigation between different levels within the structure. This design choice not only aids in spatial organization but also cultivates a sense of community among users, as individuals are encouraged to interact as they move through the office environment.
The thoughtful integration of storage solutions is another hallmark of the Totem Office. As digital resources take precedence over physical documents, traditional storage concepts become less relevant. The project introduces innovative storage mechanisms, including modular storage units that blend seamlessly into the overall design. These elements are designed to enhance accessibility while maintaining an uncluttered aesthetic, contributing to an organized and efficient workspace.
Moreover, the project maintains a keen awareness of its urban setting. The rich context of Osaka informs the architectural language, echoing the vibrancy and adaptability of the city itself. By reflecting these urban dynamics within the office design, the Totem Office not only caters to individual and collaborative work practices but also resonates with the larger narrative of contemporary city life.
The emphasis on ergonomics throughout the design process underscores the project's recognition of user comfort and well-being. Carefully considered seating arrangements, adjustable work surfaces, and natural light allocation contribute to a workspace that promotes health and productivity. This attention to detail enhances the overall functionality of the office, making it an inviting place for employees.
The architectural details within the Totem Office demonstrate an understanding of the principles of contemporary design while addressing the specific needs of modern work environments. By prioritizing elements such as flexibility, collaboration, and user-centric functionality, the design presents a model for future office architecture. The Totem Office stands as an example of how thoughtful design can effectively respond to the challenges posed by evolving work cultures.
For those interested in delving deeper into the comprehensive strategies employed in this project, exploring the architectural plans, architectural sections, and architectural designs will provide valuable insights into the innovative ideas at play. The Totem Office invites further analysis and appreciation of its approach to contemporary office design, encouraging a broader conversation about the future of workspaces.


























