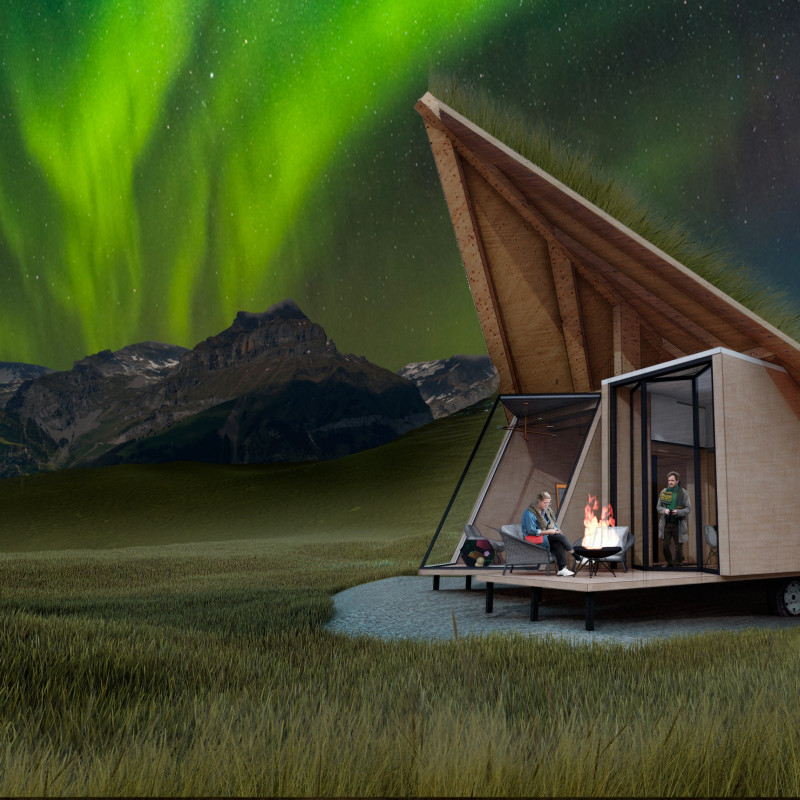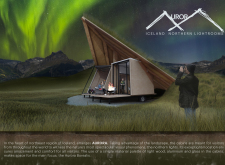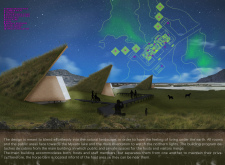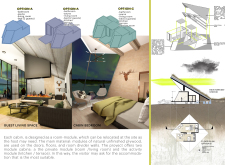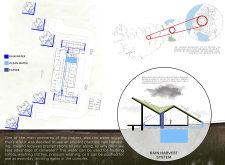5 key facts about this project
The design functions primarily as a series of cabins that serve as temporary residences for visitors seeking to engage with Iceland’s extraordinary natural phenomena. Each cabin has been meticulously designed to optimize views of the sky, ensuring that guests can enjoy the spectacle of the Aurora from the comfort of their own space. The architectural layout encourages flexibility, allowing groups of various sizes to adapt their accommodation according to their needs, thus promoting a sense of personalization and privacy amidst communal experiences.
One of the most significant details of the Aurora project is its unique angular form, designed to reflect the rugged geography of the surrounding landscape. This approach not only enhances aesthetic value but also supports the functional aspect of maximizing sightlines towards the northern lights. Large window installations have been strategically placed to provide unobstructed views, seamlessly blending the interior with the spectacular exterior. This design invites occupants to immerse themselves in the environment, creating a narrative that marries form and function.
Sustainability is at the core of the architecture, evidenced by the thoughtful material choices and innovative systems in place. The use of natural unfinished plywood throughout the cabins fosters a connection to the local ecosystem while promoting an authentic, warm aesthetic. In parallel, aluminum has been employed for structural elements, ensuring durability against Iceland's challenging weather conditions. The incorporation of glass not only enhances aesthetic luminosity but also elevates the user experience by bringing natural light into the spaces.
Additionally, the design features a green roofing system that effectively integrates the cabins into their natural setting. These roofs not only assist in insulation but also contribute to stormwater management, allowing the project to harmonize with the local ecology. The rain harvesting system exemplifies the commitment to sustainability, providing a practical solution for sourcing water while minimizing environmental impact.
Spatial organization within the project is characterized by a clear distinction between private and communal areas. Each cabin possesses defined living spaces, including kitchens and leisure areas, optimized for both relaxation and social interaction. Public areas are intentionally located to capitalize on scenic views of Lake Mývatn while facilitating community activities focused on the northern lights experience. This design philosophy encourages interactions among guests while ensuring that each individual can retreat to their private space when desired.
The unique architectural approaches evident in the Aurora project are not merely aesthetic considerations but integral elements that enhance the user experience. Through its careful attention to form, function, materiality, and sustainability, the project presents a dignified response to the landscape, fostering a sense of place and connection that resonates with visitors.
For those interested in exploring the Aurora project in greater detail, including architectural plans, sections, designs, and ideas, a comprehensive presentation is available that delves deeper into the project's innovative approaches and design philosophies. Engaging with these elements provides valuable insights into the harmonious relationship between architecture and nature that this project embodies.


