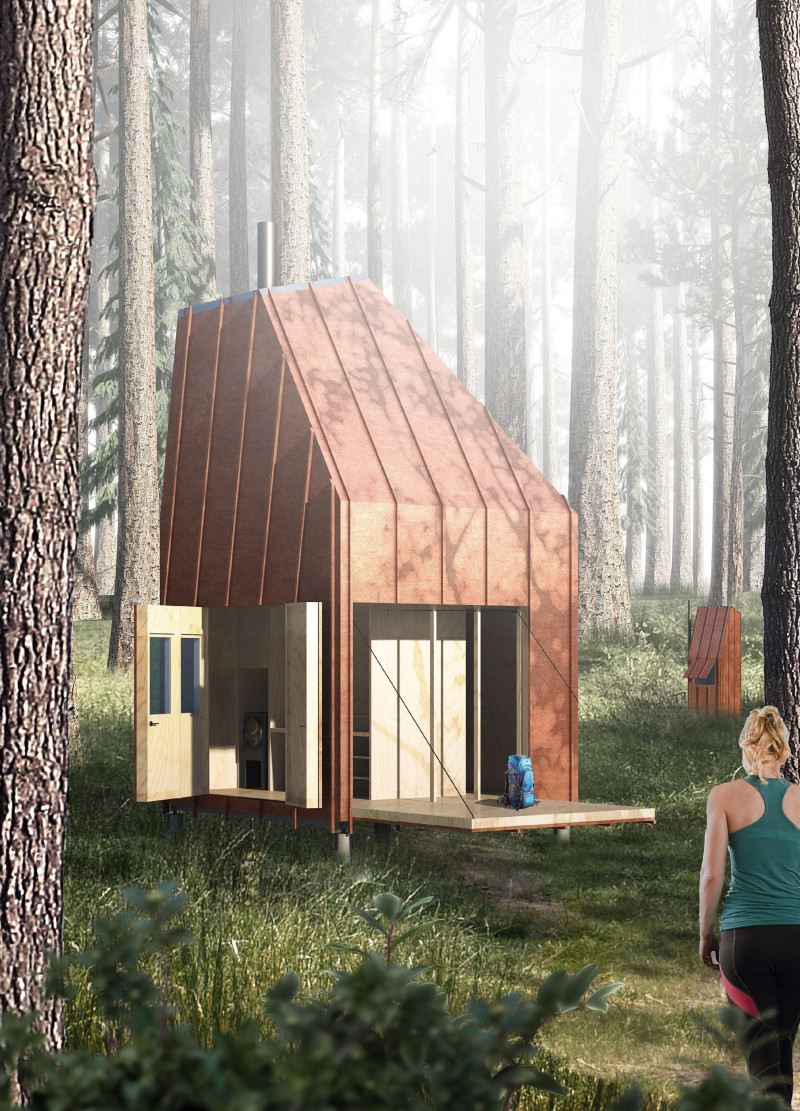5 key facts about this project
The cabins serve as multifunctional spaces that promote engagement with nature, encouraging exploration and contemplation. Designed to accommodate various activities, they include areas for meditation, cooking, and relaxation. The strategic layout maintains privacy while ensuring accessibility to the surrounding landscape, illustrating a well-considered response to the site dynamics.
Sustainable Material Choices and Construction Methods
A key aspect of the Silent Meditation Forest Cabins is its sustainable approach to materials and construction. The project utilizes plywood for structural walls and timber for the framework, both locally sourced to minimize the environmental impact. Metal cladding protects the exterior, ensuring long-lasting durability, while polycarbonate skylights enhance natural lighting without compromising insulation. These material choices reflect a commitment to ecological responsibility and align with the overarching design philosophy of the project.
The unique architectural features of this project include a distinctive roof pitch that corresponds with traditional building styles, allowing for effective water drainage and reinforcing its contextual relevance. Operable windows facilitate cross-ventilation and connectivity with nature, blurring the boundaries between interior spaces and the environment. The central core of each cabin is designed for practicality, combining cooking and storage functions to optimize space usage without sacrificing user comfort.
Functional and Serene Interior Spaces
The interior of the cabins emphasizes functionality and tranquility, with designated areas for meditation and rest. Thoughtfully placed sleeping areas prioritize comfort while reducing distractions. The design includes storage solutions that integrate seamlessly, promoting efficiency without clutter. A meditation platform situated to provide views of the forest enhances the user experience, inviting an atmosphere conducive to reflection.
Overall, the Silent Meditation Forest Cabins illustrate a well-executed architectural design that balances functionality, sustainability, and a deep respect for nature. The project stands out for its careful consideration of materiality, user experience, and the integration of indoor and outdoor spaces. For readers seeking further insights into this architectural endeavor, exploring the architectural plans, sections, and overall design will provide a comprehensive understanding of the project’s framework and unique characteristics.


























