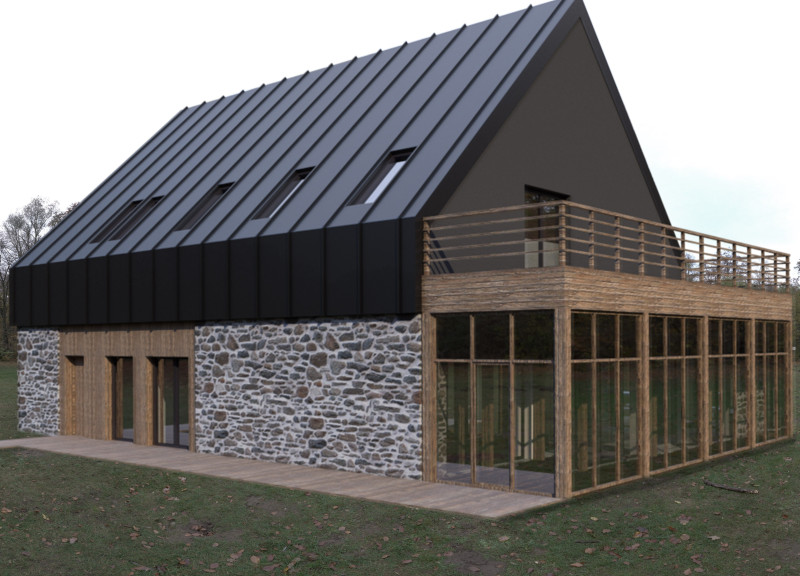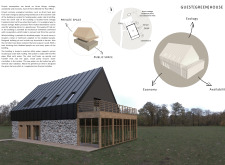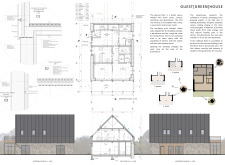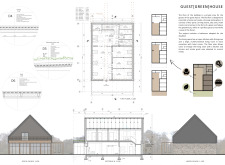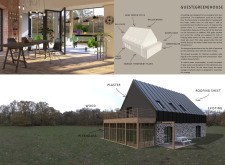5 key facts about this project
This project primarily functions as a guesthouse, providing accommodation and communal spaces for visitors while fostering interaction and engagement with the surrounding environment. The design ensures that the spaces are accessible to all, including individuals with disabilities, reflecting a commitment to inclusivity. By integrating public and private spaces thoughtfully, the Guest[Green]House creates an inviting atmosphere that encourages community connection while respecting the need for personal privacy.
The architectural layout showcases a deliberate organization of spaces, with the ground floor dedicated to communal activities, including workshops and greenhouses. These public areas encourage collaboration and social engagement, reinforcing the idea that architecture can facilitate human interaction and creativity. The first floor allows for a more private experience, featuring hotel rooms and shared living spaces that create a sense of comfort and belonging. This thoughtful spatial arrangement promotes flexibility, allowing the guesthouse to adapt to various communal needs while ensuring a cohesive flow throughout the building.
A key aspect of the project is its exploration of materiality. The use of stone for the lower facade not only provides an aesthetically pleasing texture but also contributes to thermal stability, ensuring the building performs efficiently across various weather conditions. Wood accents throughout the structure introduce warmth and a natural touch, establishing a connection to the landscape. Plexiglass windows are strategically placed to maximize natural light, further enhancing the indoor-outdoor relationship that is a hallmark of contemporary architectural design. Complementing these materials, the inclusion of plaster and roofing sheets supports the building's durability while offering aesthetic continuity.
The sustainable design features of the Guest[Green]House are particularly noteworthy. The integration of solar energy systems reflects a commitment to renewable energy solutions, while the gray water recycling system illustrates a proactive approach to water conservation. This eco-friendly infrastructure allows the building to function with minimal environmental impact, aligning with modern practices that prioritize sustainable living. Furthermore, the mechanical ventilation system is designed to optimize energy efficiency, demonstrating how architectural innovation can contribute to overall environmental goals.
Unique design approaches are apparent in the building's exterior and its relationship with the landscape. The sloped roof not only provides a distinct silhouette but also facilitates water runoff, reflecting practical considerations in the architectural design. The extensive use of glazed surfaces fosters biophilia, connecting occupants with the natural beauty surrounding the guesthouse and enhancing their overall experience. This design philosophy underscores the belief that architecture should be responsive to its context and enrich the quality of life for its users.
As visitors explore the Guest[Green]House project, they will find that it is more than just a structure; it represents a harmonious blend of architectural design, ecological awareness, and communal spirit. Delving deeper into the architectural plans, sections, and designs will reveal the intricate thought processes behind each aspect of the project. By examining these architectural ideas, one can gain a clearer understanding of how modern architecture can serve both people and the environment effectively. The Guest[Green]House stands as a testament to how design can and should engage with the world, inviting opportunities for exploration and discovery.


