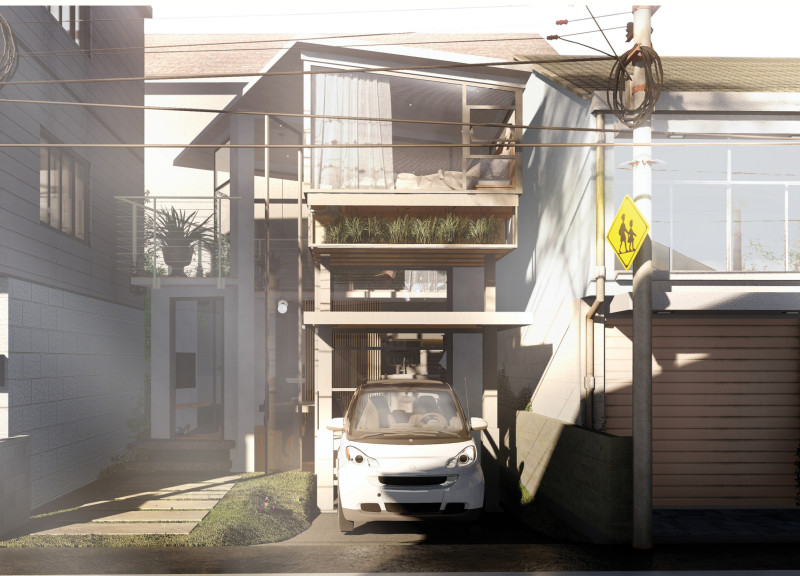5 key facts about this project
The project embodies the concept of micro-metabolism, a philosophy that advocates for structures that can adapt to the changing lifestyles of residents while fostering interactions within the community. It serves as a model for contemporary living in an urban context, where space constraints demand innovative solutions. By prioritizing flexibility and user-centered design, this dwelling promotes a harmony between private life and social engagement.
Functionally, the micro-metabolism house is organized around four distinct platforms, each designed to fulfill a specific purpose. The first platform acts as a communal dining area, encouraging social gatherings and shared meals, essential in nurturing connections among family and friends. The second platform serves as a multifunctional space that facilitates various activities, from leisure to work tasks. The third platform is dedicated to sleeping quarters, necessary for providing privacy and rest. Finally, the fourth platform functions as a terrace, seamlessly blending indoor and outdoor living while enhancing the connection to nature and the surrounding environment.
The design incorporates a careful selection of materials that resonate with the principles of sustainability and aesthetic simplicity. Wood is a predominant material used for the framework and furnishings, offering warmth and a tactile quality to the living environment. Glass plays a crucial role in the design, maximizing natural light penetration and ensuring a sense of openness and fluidity between indoor and outdoor spaces. Concrete is utilized for its durability, forming the structural base of the building. Steel serves as a vital component for supporting the various platforms, providing the necessary strength and stability, while plaster applications contribute to the architecture's clean lines and modern finish.
One of the unique design approaches of this project is the integration of cataloging lifts, allowing inhabitants to adjust and manipulate their living space according to immediate needs. This innovative feature encourages a rethinking of how living spaces can function, making them more versatile and adaptive. In addition, this approach emphasizes the importance of technological integration in modern architecture, presenting a proactive solution for enhancing environmental comfort in urban settings.
The architectural design also addresses critical environmental considerations. Through the incorporation of shaded patios and natural ventilation systems, the project optimizes energy efficiency and minimizes the ecological footprint. Climate control systems are thoughtfully integrated to respond dynamically to the patterns of use, supporting both economic and environmental sustainability.
Circulation within the building is organized to promote fluid movement, facilitating easy access to essential services while fostering interaction among occupants. The layout encourages people to connect and engage, highlighting the significant role of design in cultivating community and social interaction in urban housing. The arrangement of spaces and platforms creates opportunities for open gatherings while maintaining areas that allow for solitude and personal reflection, striking a balance that is essential in contemporary living environments.
This architectural project in Setagaya, Tokyo, serves as an insightful exploration of urban dwelling that efficiently integrates functionality with thoughtful design. It stands as a testament to how architecture can adapt to modern challenges, offering a living solution that is both practical and socially engaging. We invite you to explore the project presentation for more details and insights into the architectural plans, sections, designs, and ideas that make this project a noteworthy example of contemporary architectural innovation.


























