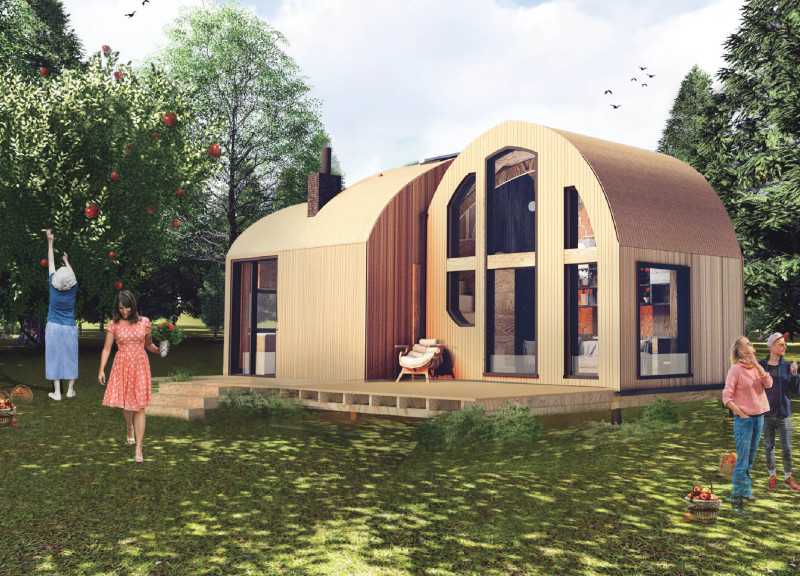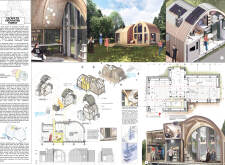5 key facts about this project
The project is characterized by a pitch-arch structure, which maximizes interior space while reducing material usage. This design choice supports natural ventilation, providing a comfortable living environment. With a layout consisting of three interconnected modules, the design offers multi-functional spaces including a communal kitchen and living area, a study space for remote work, and a rooftop utility area that incorporates sustainable practices.
Sustainability is a core aspect of the design. The use of materials like wood, metal, rubber, and fiberglass not only enhances structural integrity but also contributes to energy efficiency. Large glazing windows ensure abundant natural light while aiding in insulation. The incorporation of rainwater harvesting systems and solar panels exemplifies the commitment to reducing the ecological footprint of the building.
Unique design approaches in this project include the emphasis on modularity and adaptability, allowing occupants to modify the space as their needs evolve. The biophilic design elements promote a seamless transition between indoor and outdoor realms, creating an inviting environment that encourages relaxation and a connection with nature.
The innovative use of a pitch-arch configuration is notable for its strength and aesthetic qualities, distinguishing this project from conventional designs. This structure efficiently accommodates diverse living environments while adhering to modern architectural principles.
The "Escape to Enchanted Forest" project exemplifies a thoughtful balance between functionality, sustainability, and aesthetic appeal. To gain a deeper understanding of its architectural concepts and design strategies, including architectural plans and sections, readers are encouraged to explore the project's presentations further.























